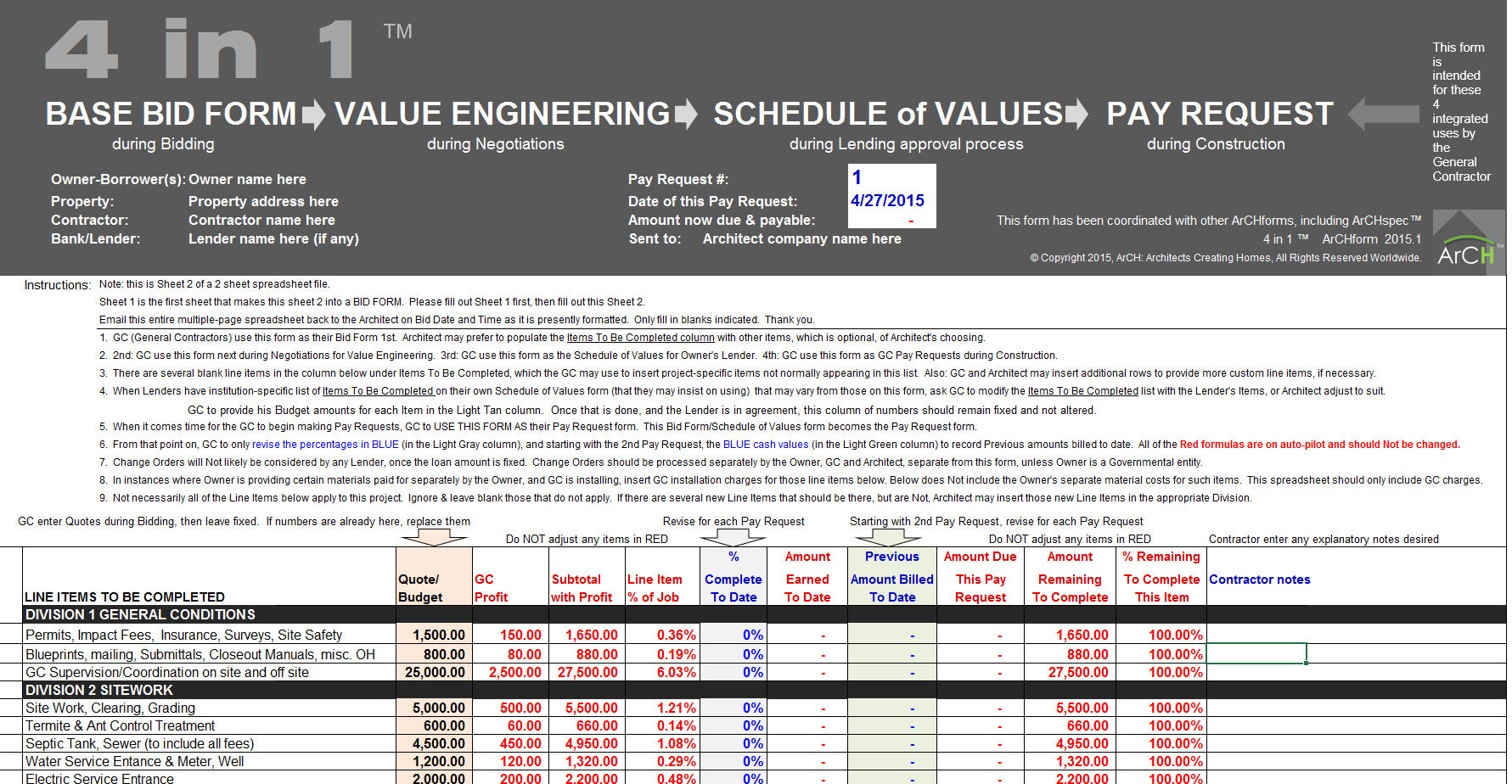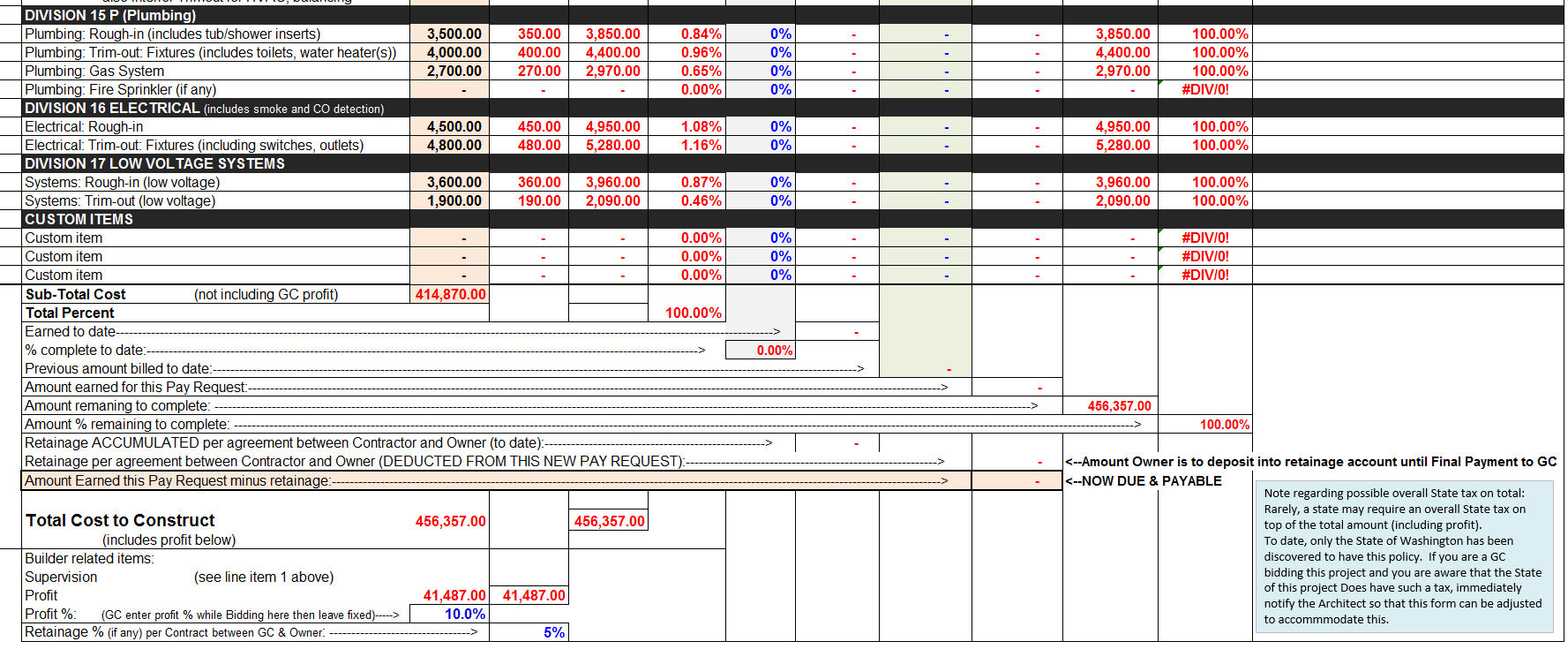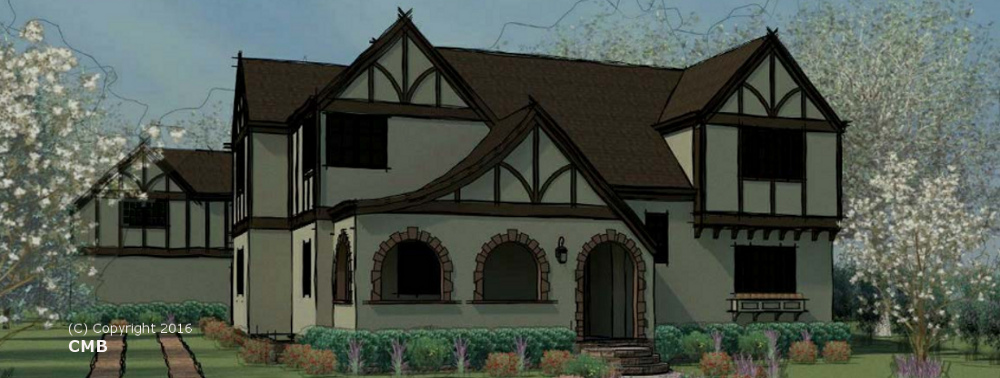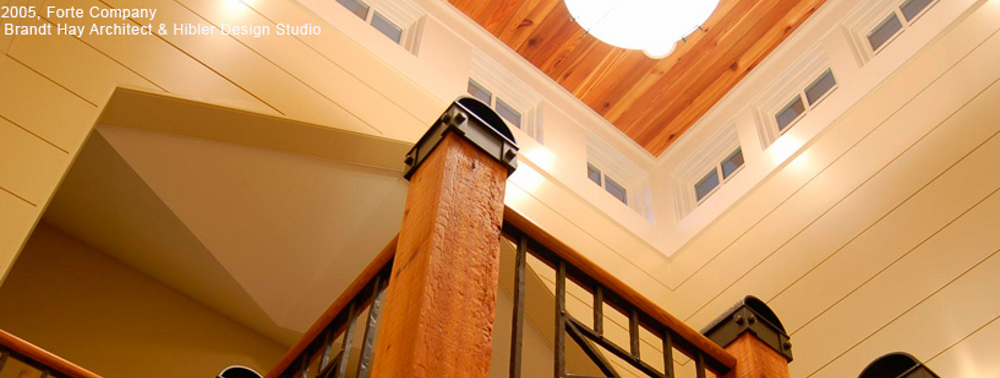Description
4 in 1 ™
© Copyright 2015-2023, ArCH: Architects Creating Homes, LLC, All Rights Reserved Worldwide.
$75 for ArCH Members. $100 for non-members.
If you are an ArCHmember, send an inquiry to: Contact ArCH to obtain the discount coupon code to start saving now. Make sure to tell us your name, email address and the product for which you want the coupon code. Newly updated! Now the 4in1 Form also contains the Owner Optional Upgrade List (from ArCHspec™), for complete integration of the bid form and the specification front end.
This form is on a 2013-17 MS Office Excel spreadsheet, using MS Windows 7-10 for 64 bit PCs. You must have this software and equipment to open and use the file. To date, we have unfortunately not seen good results on Apple software & equipment. ArCH cannot assist in attempts to migrate the file into other software than described above. Once you purchase ArCHproducts that are electronic, ArCH cannot issue refunds, as the items cannot be functionally returned.
The ArCH 4 in 1 form is a functional workhorse. After decades of producing, modifying and using a different form for each of the following needs, ArCH has distilled all of them down into a true administrative wonder. For the first time, anywhere, all of the following can be managed on this one form:
Bid Form: used by Architect & GC (General Contractor) during Bidding Phase (now includes Owner Optional Upgrade bid item list).
Value Engineering Form: used by Architect & GC during Negotiation Phase.
Schedule of Values Form: used by Lender & GC during Lending Phase.
Pay Request Form: used by Architect, GC, Owner & Bank during Construction Phase.
How can this be? How can one form manage so much, so well?

 (note: the entire form is actually longer than shown above, as it includes all of the main ArCHspec™ Divisions).
(note: the entire form is actually longer than shown above, as it includes all of the main ArCHspec™ Divisions).
Simple: the way this was being handled historically has been unnecessarily complicated. These 4 functions should ALWAYS have been integrated to be 1 form. There is no logical reason why the information that starts as the Bid Form in the Architect’s CDs (Construction Documents) cannot become the actual Bid Form that the GC uses to bid the job, and once this has happened, there’s no reason why this tabulated data cannot then become the ground-zero for Value Engineering efforts during the next Negotiations between Owner & GC, with the Architect managing, and then, there is no reason why that resolved data (in this form) cannot then become the Schedule of Values for the Lender (to become the “Draw Schedule” if they allow this usage), then there is no reason why this tabulated data cannot become the Pay Requests for the GC during Construction. It’s really all the same table of evolving figures.
All it has taken is ArCH’s focused knowledge from highly experienced Licensed Architects to understand how this can work as a spreadsheet, with the necessary columns and line items and formulas in the correct locations to pull off this magic. This form is presently being used on real world custom home projects. Contractor comments: “This works beautifully!”
You may need to do some selling to the Lender, however, you hopefully will be allowed, in the worst case, to modify the 4 in 1 to roughly approximate any demanded bank form. Here’s one the most important ideas to communicate to the Lender: all Bank forms have gaping holes in them. What is meant by this? Quite simply, bank forms MISS many line items of actual work that happens on a project. The Lender should hopefully allow the usage of a form that successfully is married to the specifications for the actual project.
Yes, that’s correct: the 4 in 1 form is a combination of Line Items that began with a major Bank Draw Schedule of Values (so there should be a great deal of familiarity to Lenders), then the line items the bank form missed were added by Licensed Architects, comparing it against ArCHspec™, ArCH’s own residential specification system. This means that this 4 in 1 ArCHform is part of an integrated suite of forms and specification products tailor-made for Licensed Architects designing custom homes. All of these forms coordinate together. Nothing else on Earth does this as well. And the Line Items are organized in the historic CSI 16+ Division format, just like ArCHspec™. They work together.
The ArCH “4 in 1” form is coordinated with the ArCH AOA (Architect-Owner Agreement), ArCH-OGCA (Owner-General Contractor Agreement), and ArCHspec™ (ArCH’s residential specifications system). Never before has there been such an integrated suite of forms, agreements, and specifications to assist the production of CDs (Construction Documents), Bidding, Construction Administration and management of the entire process.
NOTICE: the 4in1 form is the Bid,Value Engineer, Schedule of Values, Pay Request file ONLY. To obtain ArCHsuite™ as a bundled product including many of the the other coordinated products mentioned above, click here: ArCHsuite™
Created by Licensed Architects who design homes for Licensed Architects who design homes.
See the Terms associated with all Arch purchases during check out, to which you must agree to complete the buying process.
Secret 5in1 capability: ArCH does not recommend that Architects attempt cost estimating; as this can be a thankless task and in fact, doing so can get Architects into very serious trouble, especially when reality comes to second-guess those estimates. Therefore: if you’re an Architect: ArCH recommends that you do Not attempt to estimate projects. However: if you look closely at the 4in1 form, it becomes obvious that it could be used to prepare cost estimates. Only recommended if you are a licensed Contractor and that the numbers you are obtaining are only coming from your trusted subcontractors and suppliers that you have under contract to your company to provide such services and materials before you attempt to use the 4in1 for this 5in1 possibility.

 <
<
























rand –
The ArCH-4in1 form combines several of the most critical forms involved in a project. Particularly in a residential project. The 4in1 started with a Schedule of Values list from a major Bank, then updated that to reflect the ArCHspec (ArCH’s specification system). And the form can also be used by the Architect & Contractor during Value Engineering. And ultimately, it works as the Contractor’s Pay Request form. Once you buy it and understand it, it becomes obvious that these 4 forms should have always been just one form. About time. It took ArCH to put it together and make it work. Genius.