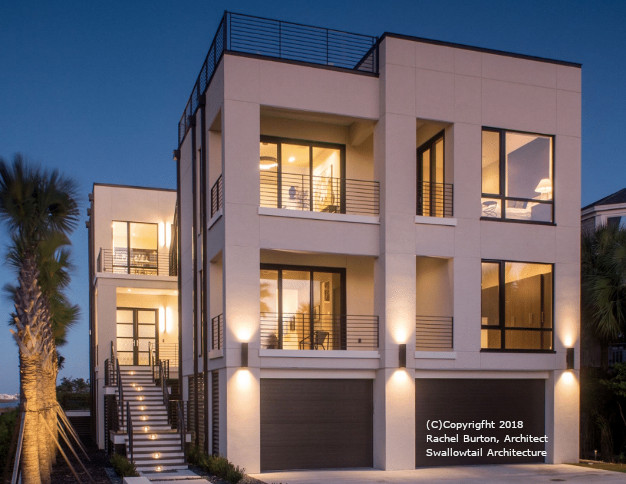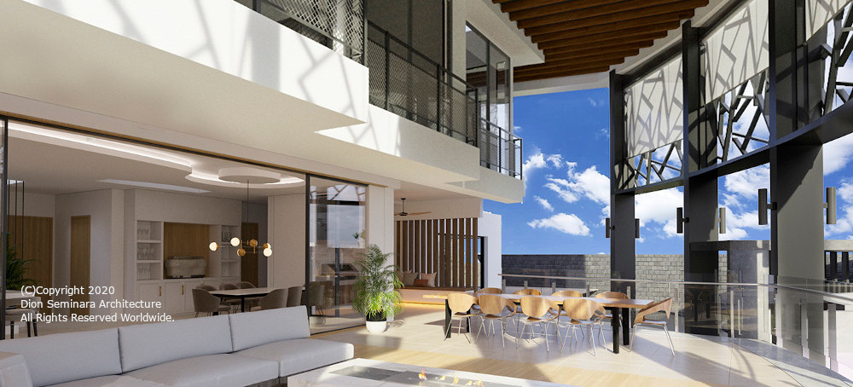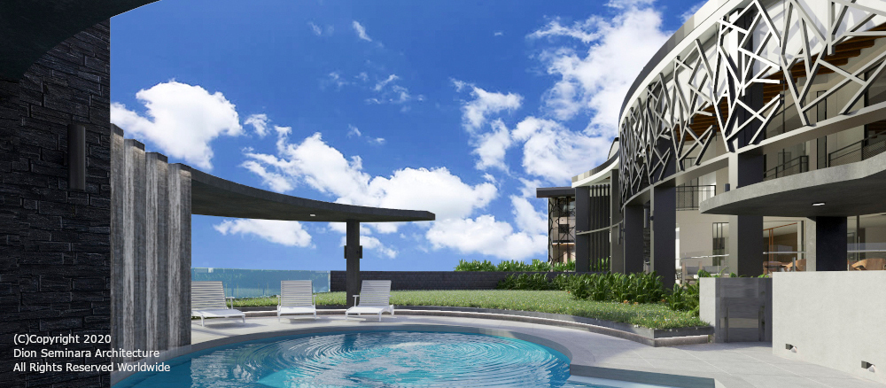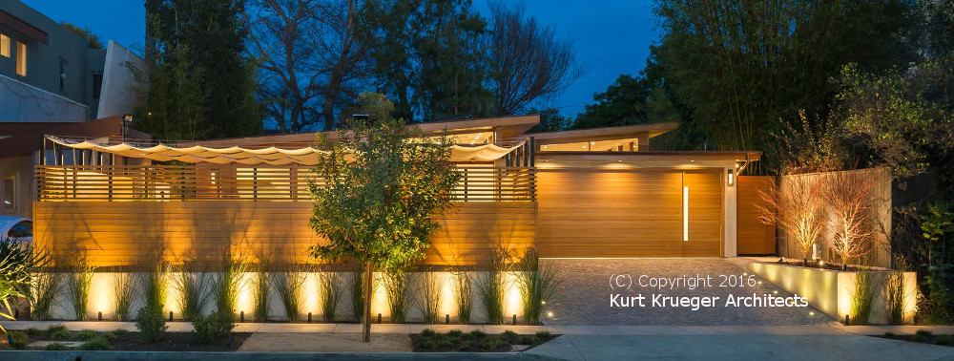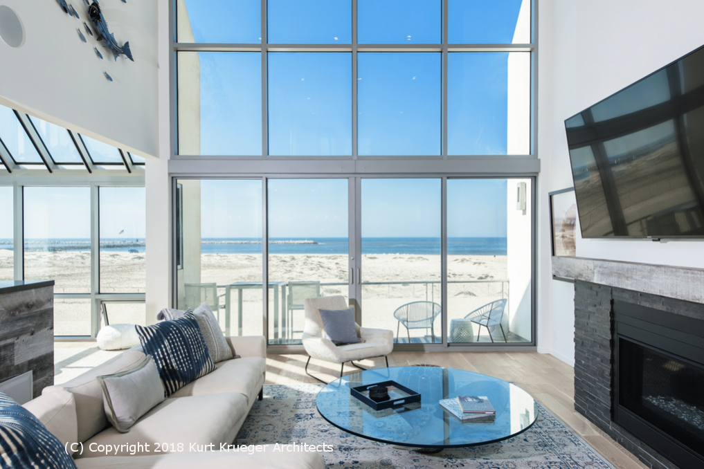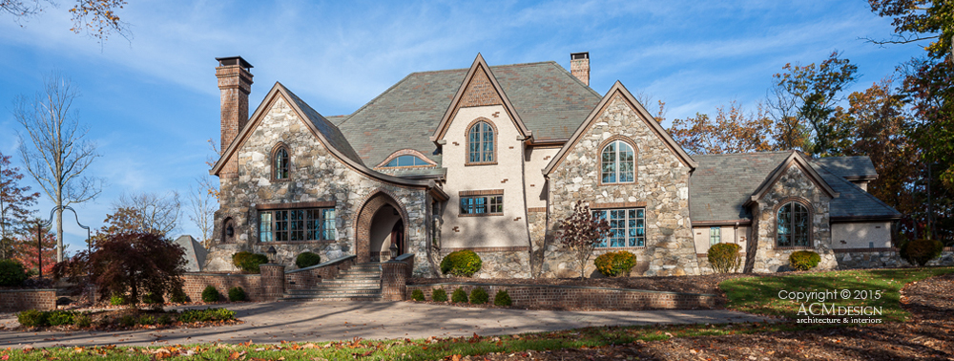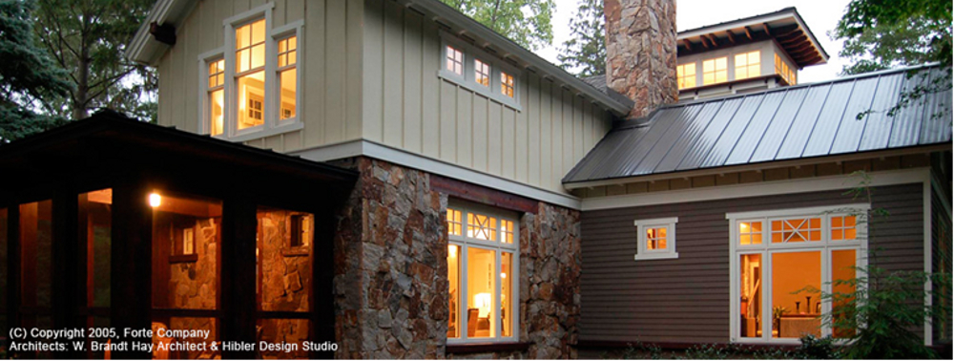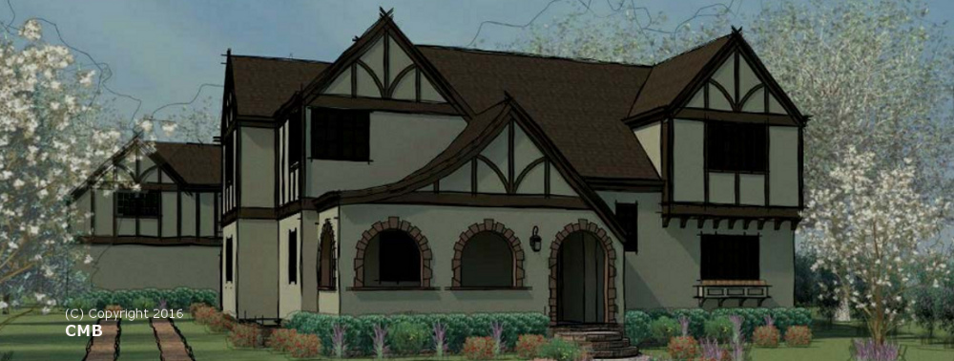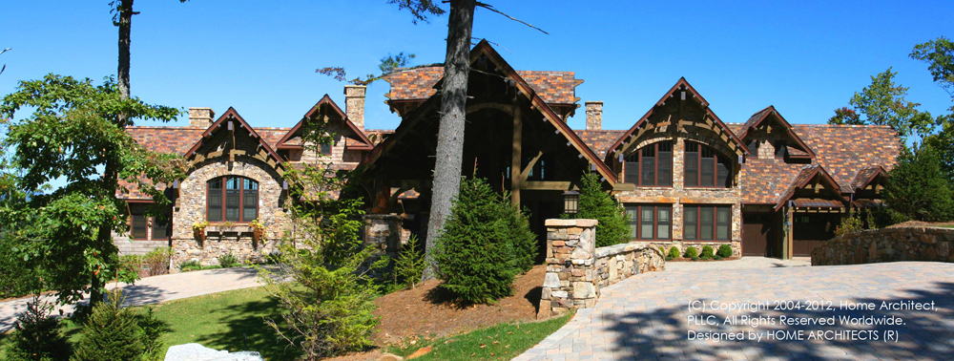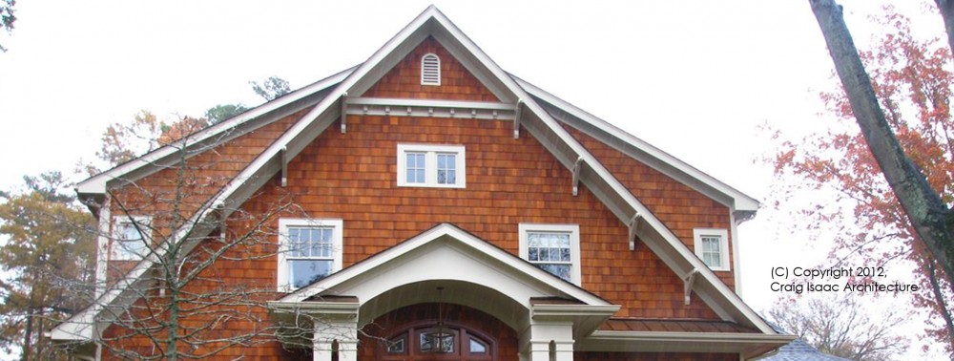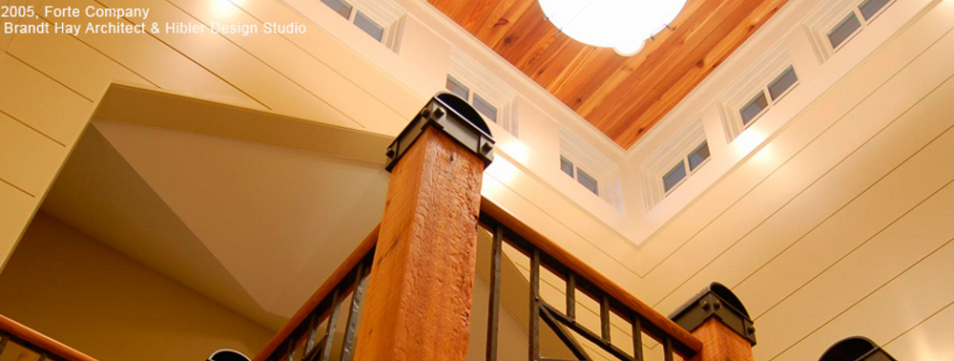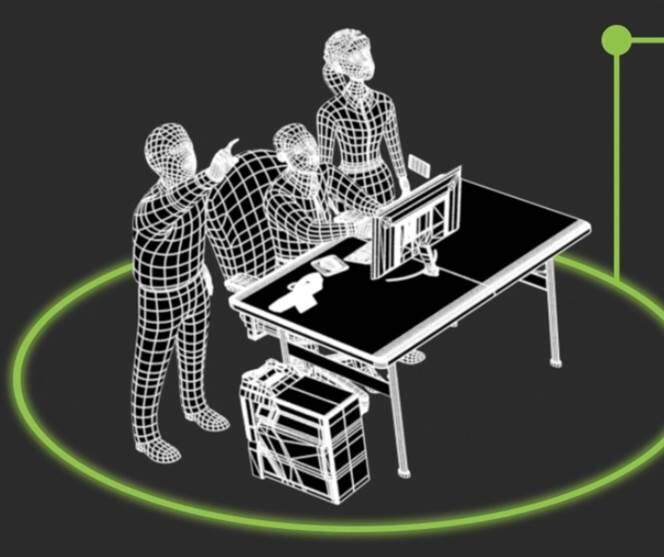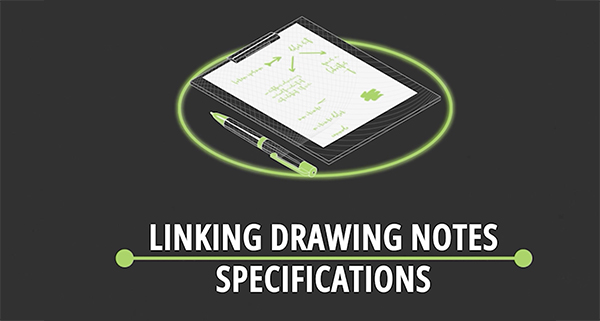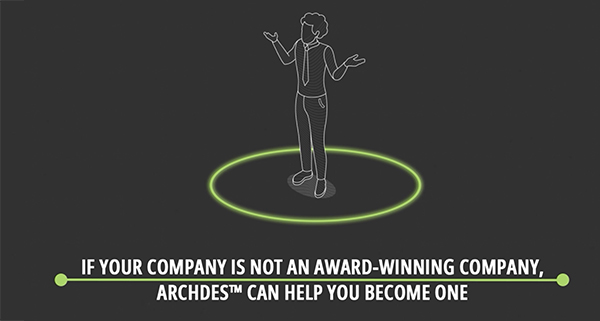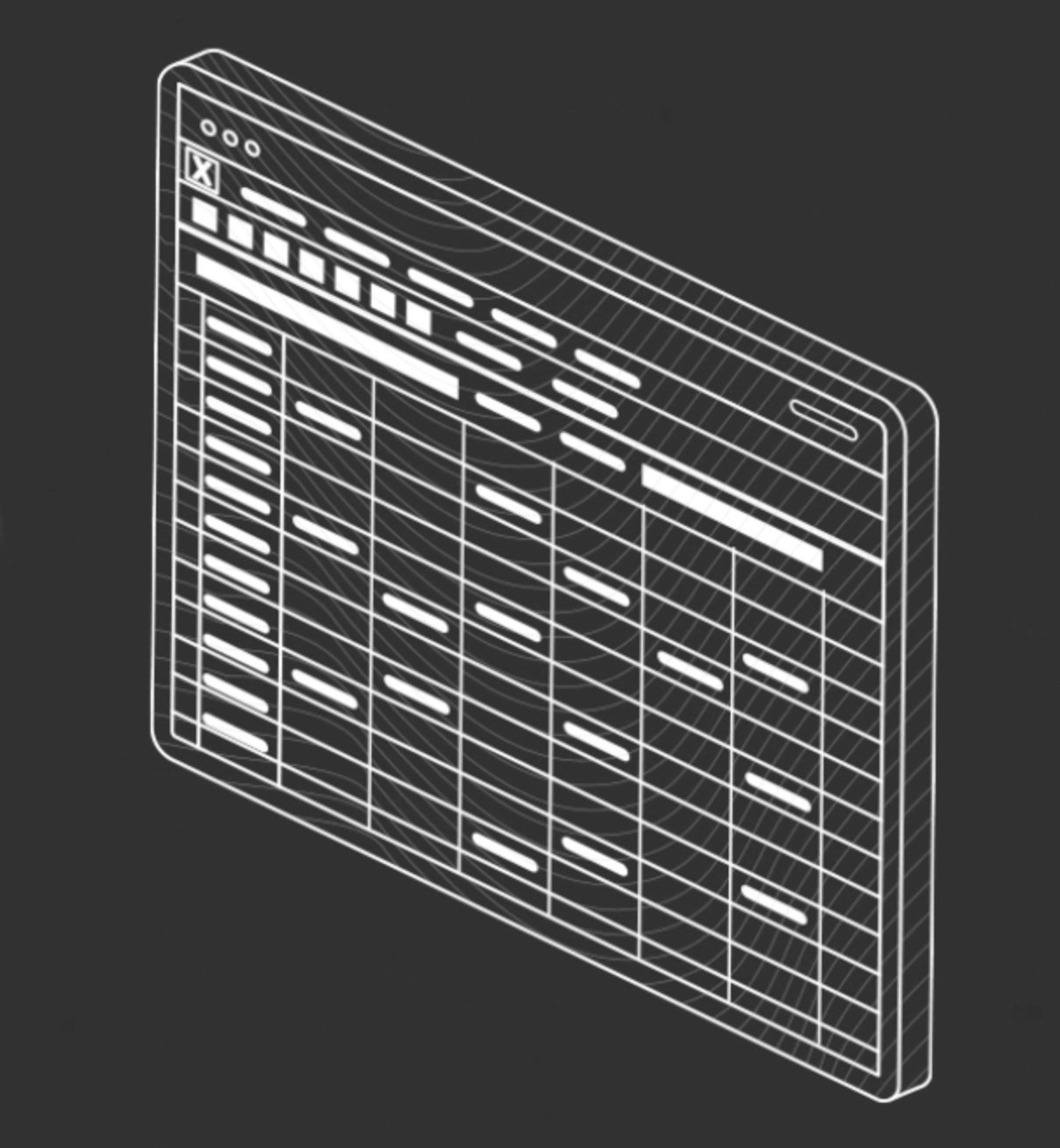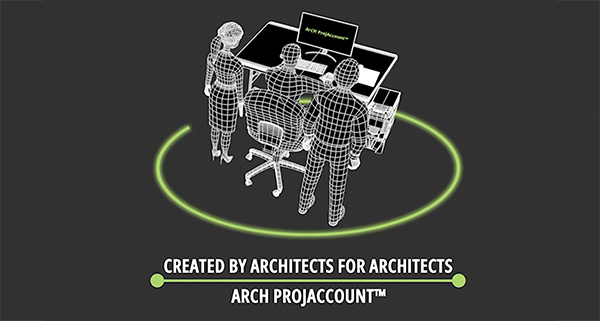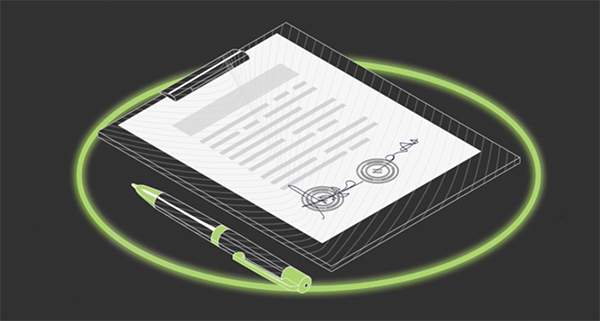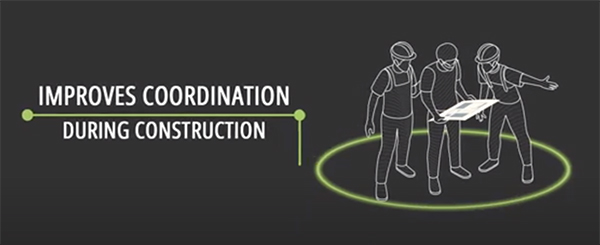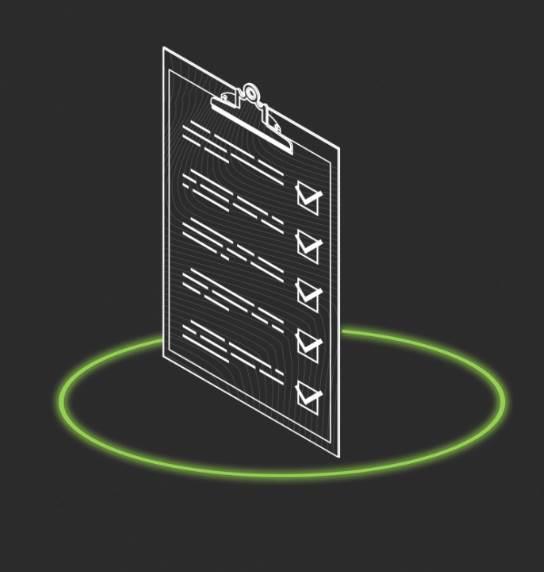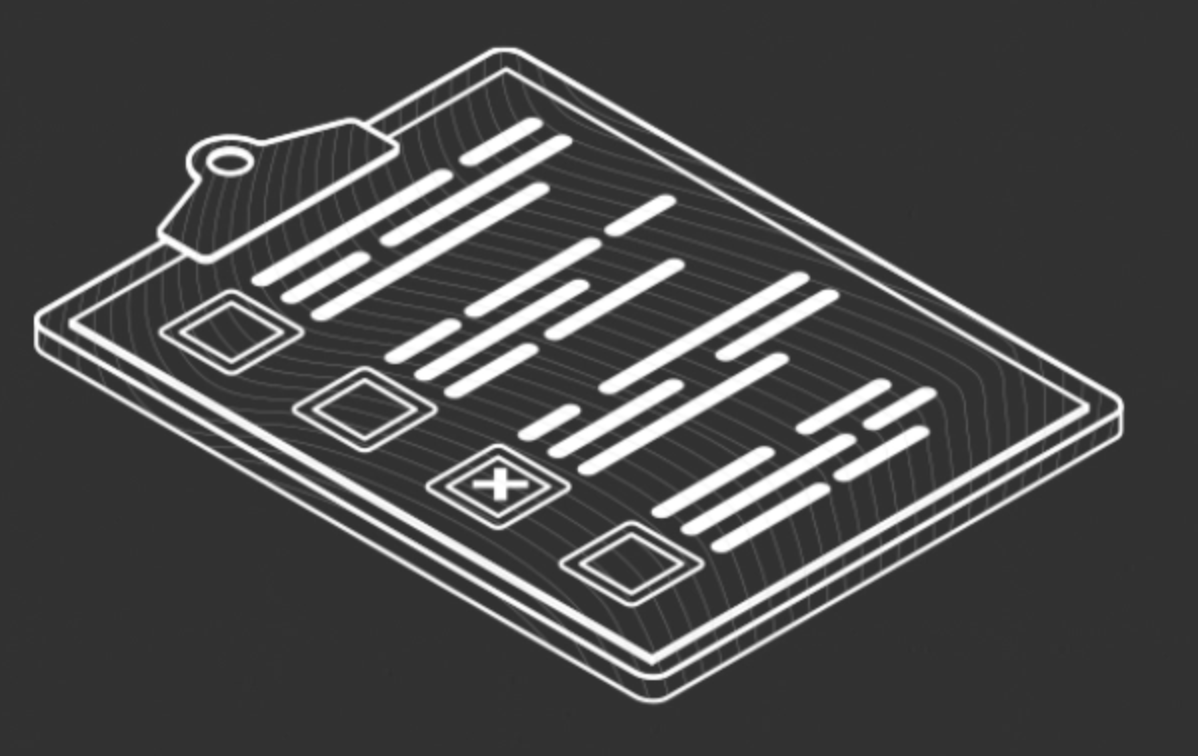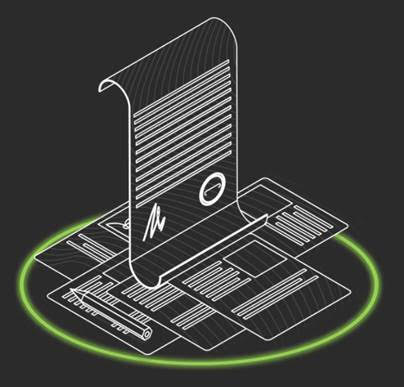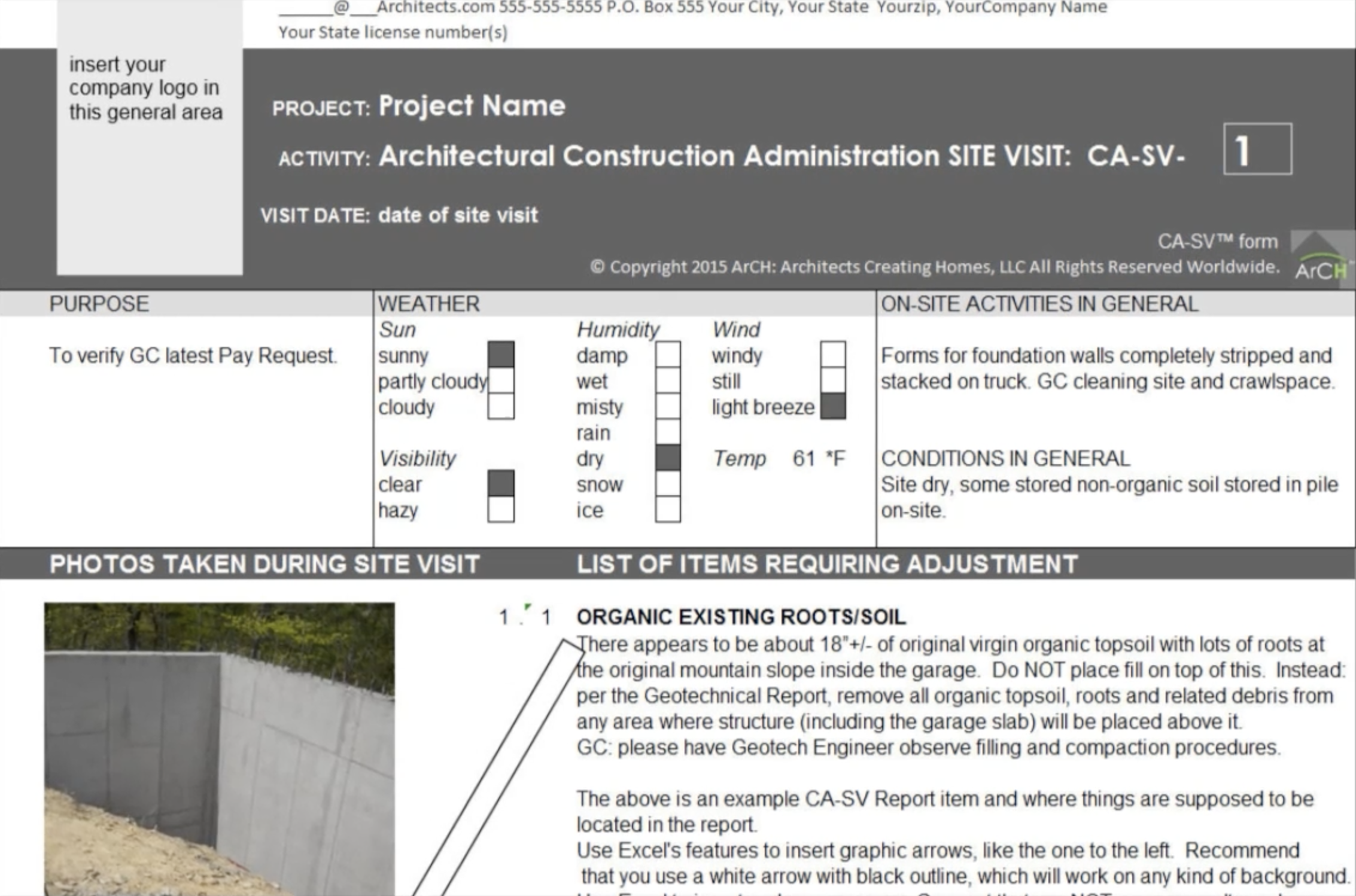This is the ArCH Revit Resources page.
WHAT IS REVIT?
Revit Software is a computer program that allows Architects and Engineers to draw, model and document their designs in 3 dimensions: height, width and depth. You create a virtual model of your building, similar to building it. Lines are rarely used, except to reference locations, like Levels and Gridlines. But, unlike CAD drafting, where 2D drawings represent 3D objects, you instead create an entire 3D virtual model inside cyberspace, then create Views of the model for your drawings that depict it. In Revit, you are creating and placing 3D parametric objects. These are objects that have parameters that you can adjust in 3 Dimensions. Objects like roofs, walls, floors, doors and windows, furniture, site topography, beams, columns and the like.
UPDATE: COMMENTS ABOUT REVIT VERSUS OF OTHER PROGRAMS
Revit is a generic 3D modeling program not necessarily set up for residential architecture. Of those firms using 3D modeling software, there is a great diversity in the software being implemented and Revit is not always the software used. Some firms have made negative comments about Revit and its complexity, lack of orientation to do things automatically for residential design and some companies have indicated that it can be very difficult to implement Revit in a small office, even if at least one person is a “‘guru.” Before making a decision about which software you want to use for 3D/BIM for residential architecture, you should thoroughly review the features of all of the programs available and you may find another solution (such as SoftPlan) that has otherwise been created specifically for residential architecture.
WHY 3D/BIM NOW?
Quite a few ArCH members and other Architects are exploring migrating from AutoCad to Revit, SoftPlan or other 3D/BIM software. In this regard, we thought it might be helpful to list several resources about Revit software (on this webpage; however see our SoftPlan webpage for information about that program), training, history and rationale here on the ArCH website and to offer a Revit Resources page to those considering this shift, or whom are already learning. We are neither resellers or advocates of any particular products or manufacturers, however we felt that the immense interest in this 3D/BIM software warranted some effort here on behalf of our membership.
There is a tremendous amount of FREE resources to consider, especially for Revit training videos & downloadable Families, and many of these download locations are listed below. There are also paid learning sources. It is suggested that you first exhaust the free sources, then continue to paid sources, if you find that is needed. But you will need a Revit instruction manual to study and use for future reference.
Rand Soellner of HOME ARCHITECTS ® and ArCH member was actively updating this Revit Resources page (until he made the decision to switch to SoftPlan). Any other members interested in assisting with this effort are welcome: just e-mail: Rand@HomeArchitects.com
Pike Research indicates that the 3D/BIM marketplace will grow from $1.8 billion in 2012 to almost $6.5 billion by 2020. It is now 2013. So: in another 7 years, we can expect BIM and its leading products, to triple or quadruple during the next 2,555 days. That’s just 84 months from now. Time to start learning. We all find ourselves in the enviable position of BIM and 3D programs still being in their infancy as far as wide adoption. But it’s coming: let’s help ArCH members to be part of this and learn it now so that we can be leaders and possibly teachers, as this important functional change to the A/E profession continues. Our professional futures may depend on it.
History of Revit and where it came from: Revit History
ArCH Revit Resources :
————————————————————————————————————-
NEGOTIATED DISCOUNTS ON AUTODESK PRODUCTS AND TRAINING FOR ArCH MEMBERS
on 1/29/2013 Rand Soellner of ArCH negotiated a deal with TPM, an AutoDesk reseller and resource, with several offices in the Carolinas for a discounted arrangement with ArCH members. Our contact with TPM in their Greenville office is:
Wendi Ruth
TPM Greenville
1003 Laurens Road
Greenville, SC 29607
WendiRuth@tpm.com
864-271-4770
TPM has agreed on 1-29-2013 to the following discounted prices for ArCH members (note: these quotes are only good for 30 days and may change after this. If the date you are considering a purchase is after this, you may want to check with Wendi at TPM as to what prices they may be willing to offer at that time):
AutoDesk Building Design Suite Premium 2013 $6,142.50 (MSRP $6825). Note: very likely this will be replaced with the 2014 version soon.
This includes Revit Architecture, Revit Structure, Revit MPE, AutoCad and quite a few other programs that may be of interest to 3D/BIM/Cad users. Buying even Revit Architecture + AutoCad LT versions anywhere else (like from Dell) will typically exceed the amount offered to us by TPM for the full versions and for more software. So TPM’s deal seems to be a good value.
Optional Subscription for the above: $926.25 (MSRP $975). After discussions directly with AutoDesk and with TPM it seems that there has been some confusion in the marketplace about this subscription service. THIS IS OPTIONAL. Some people have been under the impression it was required. This does not appear to be the case. However, if you intend to upgrade your software every 5 years anyway, that is still a better value than if you received no upgrades and no technical support for the 5 years period, then purchased a new license for the latest version at that time. The subscription service does provide access to Autodesk tutorials for the software you have purchased and online support from AutoDesk as to using your software and phone and online support from TPM. Personally, I do not like the idea of having to pay $900+ a year for the rest of my life, however, for perhaps the first year or two, until you get really good at this complex software, you may want to seriously consider it. Going it alone could be problematic with this detailed software.
Revit Architecture: $5,775 (note: this is already included in the Suite Premium, above)
Revit Architecture subscription: $770. (ditto: for subscription on the Suite above)
AutoCad LT 2013 $1,200 (note: the full version of Acad is already included in the Suite Premium, above)
Training: Revit Essentials at TPM facilities: $995 (MSRP $1,095 ) (3-day class)
Training: Revit Advanced at TPM facilities: $350 (one day class)
TPM phone/online support for AutoCad or Revit: $500/year.
This may be an excellent value, for those of us wanting to buy a lower priced stand alone product, like AutoCad LT or Revit LT from a big discount source like Dell, but still want to be able to phone or e-mail some skilled AutoDesk trained people for help when you have a problem.
Upgrade from Revit LT 2013 to Revit Architecture 2014 $5,495 (this can change) (In other words, you will only receive about $280 for your Revit LT 2013 purchase when upgrading to the new version).
Upgrade from either AutoCad LT 2013 or Revit LT 2013 to AutoDesk Building Design Suite 2014: $5,775. (In other words, whatever you pay for an LT version of either Revit or Acad LT 2013, you will only get credit for $367.50 of your original purchase).
DELL:
AutoDesk Acad/Revit LT Suite 2013 : $1,369. Through Dell.
Dell’s discounted combination bundle with both AutoCad 2013 LT and Revit LT 2013.
Beware: the “photo-realistic rendering” in the Cloud refers to an add-on program IF you also pay for a Subscription to AutoDesk, which of course is additional cash. Do so if you wish to, just realize that this is extra.
Note: Prices can change often. Also, be on the lookout for new 2014 software versions.
Revit LT 2013 : $1,064.99 Through Dell.
Note: Prices can change often. Also, be on the lookout for new 2014 software versions.
Revit LT Suite 2013 : $1,111.69 through Amazon. (this was as of 3/2013).
Includes: Revit 2013 LT, AutoCad 2013 LT and a 1-year AutoDesk Subscription (which usually means upgrades with that time period are available at no additional charge, and access is given to other software from AutoDesk and support from AutoDesk. Verify features before buying, but this looks like a very good deal, if you are looking it get into Revit on the cheap, along with the latest version of AutoCad LT.
Note: prices change. Verify. And, shortly, version 2014 will be released.
————————————————————————————————————-
COMMENTARY ON PRICING
Obviously, these pricing structures are created to induce most people to buy the Autodesk Building Design Suite Premium or feel like you didn’t get as much bang for your buck. As part of this strategy, you actually have to have at least $6,100+ in your bank account to allow you to enjoy this purchase. Those of us not that wealthy may need to consider acquiring the Revit LT version, perhaps from Amazon, which, from time to time has bargains as low as $1,111 bundled along with AutoCad 2013 LT, which was offered during January of 2013.
And there will be discussions as to how Revit LT differs from Revit Architecture or from AutoDesk Building Design Suite Premium. Some of our members ask: “Will I actually ever use ALL of those additional programs in the Suite?” Good question. The answer: if you are a sole-member firm or very small, the answer is: “Probably not.” So, the next question might be: “So why should I pay for all of that?” And the answer to that is: “You’re not.” What does this mean? Because you can buy the Suite for such a discounted price (less than what you would pay for Acad LT + just Revit Architecture from Dell or other discounters) you really haven’t paid more; you pay LESS. And you get all those other Suite softwares as a bonus, whether you want to use them or not: your choice. And you do get AutoDesk support and your reseller’s support.
So: probably, the logical buy would be: if you have the discretionary money, buy AutoDesk Design Suite Premium + a subscription for 1 year, with the option to renew the subscription for another year, or dump the subscription after that, if you do not intend to upgrade Revit for perhaps at least 7 years, or continue the subscription indefinitely. How many of us would really go at least 7 years without upgrading a full version of Revit? I don’t know. Lots of us have continued to use the 2000 version of AutoCad and are very happy on that (However, this author upgraded to AutoCad2014LT this year and find that it is a very good improvement from the older versions). Is Revit as stable? Do we need to upgrade constantly, which is what the subscription does for us? Would we have a “mountain to climb” trying to learn the newer verison 7 years from now? Would it make more sense to pay AutoDesk’s subscription fee every year for the constant upgrades and continued technical support (and the additional software programs)? Each of us will need to decide these things for ourselves. When we all have many projects and lots of cashflow, the decision would be easy: sure! Get the full Suite version and subscription forever. What makes these decisions more difficult is when we are just getting by. Let’s see: Revit Suite or groceries? That’s when we have to think long and hard about what we need to do and when. Do what is right for you.
————————————————————————————————————-
COMMENTARY ON 3D/BIM TSUNAMI
The bottom line: the 3D/BIM revolution is happening NOW. It is our impression that most architectural school students are learning Revit, SoftPlan, Envisioneer, or other 3DA programs and using it in their designs. Those of us out here trying to earn a living on older 2D software may find themselves at a disadvantage technically speaking in a just a few years. The difference is: the older, more experienced Architects know how to detail, design, specify and administer their projects. New graduates don’t. The solution: for older more experienced Architects to learn the newer 3D programs and for younger graduates to listen carefully over the next 10 years to the experienced Architects to learn their trade, regardless of the tools they use to do it. Perhaps over the next 5 years, Revit and the like will absorbed into the fabric of the majority of Architect’s offices, making it just one more tool, one more way to draw. At that point, the bright and shiny luster of it will have worn off. Meaning: that once again, more experienced Architects will have the knowledge that counts, because nearly everyone will be using the same software.
————————————————————————————————————-
DOWNLOAD REVIT TRIAL FOR FREE HERE
Download Revit Trial
(this is the full AutoDesk Building Design Suite, featuring full Revit Architecture, Revit Structure, Revit MPE)
————————————————————————————————————-
REVIT TRAINING MATERIALS & RESOURCES
Everyone is welcome to find their own learning sources. Here are a few that may be of assistance to those of us in the process of learning Revit (many of them are free):
What’s New in Revit 2014 by David Light
Blog article with multiple YouTube videos showcasing new 2014 Revit features. (free).
David Light in the Director of Implementation at CASE, Inc. In the UK.
ArCH Review: 4 Stars. Full of good information on the latest iteration of Revit.
Price: free.
AutoDesk Revit and Revit LT 2013 Webinar Overview
YouTube video (free). 1 hour long.
by Adris Ltd (an AutoDesk Gold Partner for Architecture, Engineering And Construction and Manufacturing) in the United Kingdom.
ArCH Review: Rand is watching now. Appears to be a good primer on Revit. Something all Architecture firms should play on a big screen TV during lunch for their staff who are planning on learning Revit.
Price: free.
AutoDesk Revit Architecture Video Tutorials
YouTube videos (free).
Appears to be a series of 41 online videos about 2011 Revit Architecture. Created by AutoDesk Student Experts TU Graz, Marvi Basha, Klaus Hyden and Phillip Muller in Austria. The narrator has a Bavarian accent, but American English people should be able to understand him. This appears to be an official AutoDesk video, whose source indicates: http://autodesk.com/edcommunity.
ArCH Review: ***** (5 stars).
Rand is watching now He has found this series to be excellent. So far, these AutoDesk tutorials are very good source of acquiring early knowledge about Revit. Highly recommended for those getting going. Get a cup of coffee or whatever you like and watch this rather than the daily TV news, and you’ll learn something about Revit, guaranteed.
Price: free.
AutoDesk Education Community BIM Workshop
YouTube videos (free).
Appears to be dozens of online videos about Revit Architecture. Created by AutoDesk. Official AutoDesk videos. Note: the Architecture series is one of a series of Revit curricula. There is also Revit Structural, Revit Construction, Civil Engineering and a What’s New tab. AutoDesk has gone to a lot of effort to help educate all of us. They call this a “student” curriculum, but then, aren’t we all still learning?
Look on the webpage that comes up, down under “Introduction to BIM and Design.” There, you will see: “Unit 1…” and “Unit 2…” When you click on either of those, that will open another page that lists the dozen or so lessons along the right side of the page. Then when you click on any of those lessons, there you will see several exercises for that lesson, with a how-to tutorial video.
ArCH Review: none yet. If we had to guess, this is probably excellent content.
Price: free.
Revit Architecture 2013 No Experience Necessary
Instruction book by Eric Wing. Approx. 1,000 pages.
Step by step instruction into all aspects of Revit Architecture.
AutoDesk approved learning material.
ArCH Review: ***** (5 stars).
Studied by Rand Soellner, Architect, ArCH, (early 2013). A thick, information-rich book. High ratings (90 out of 100) for understandable content, however, you will need a magnifying glass to read many of the screen shots in the book.
Price: about $25-$29 on Amazon.com
NOTE: 2014 versions to be out sometime this year.
Revit Architecture 2013 Essential Training
CD-ROM video instructions with Revit files by Paul Aubin, of Lynda.com
ArCH Review: none at this time, other than: Rand Soellner, Architect, ArCH, has seen several of Mr. Aubin’s free Revit tutorials on Lynda.com and reports that they are very well done.
Price: about $100 on Amazon.com (not reviewed yet by an ArCH member)
NOTE: 2014 versions to be out sometime this year.
Revit Architecture 2013 and Beyond
Book by Paul Aubin. Part of his Aubin Academy Master Series
ArCH Review: none at this time, other than Rand Soellner, Architect, ArCH has seen several videos of Paul’s and has had online one-on-one chats with Paul and he is very good at what he does.
Price: $36+/- (see Amazon for current price).
NOTE: 2014 version likely to be out sometime this year.
Infinite Skills Revit Architecture 2013 Bundle
CD-ROM video instructions with Revit files by Jay Polding. Beginner through Advanced.
ArCH Review: **** (4 stars).
Would be 5 stars, but these can put you to sleep, if you don’t take frequent breaks. Excellent information content. Rand Soellner, Architect, ArCH, has the 2012 version of this and is about halfway through. Mr. Polding makes things easy to understand and goes through the steps in detail. You will need to stop and start the videos (about 213 lessons containing about 18+ hours of lessons) many times to give you time to take step by step notes, but that’s okay.
Price: $149+/- through Infinite Skills.
NOTE: 2014 versions to be out sometime this year.
Paul Aubin Video Online Tutorials (these are primarily on Lynda.com)
Online Library of video tutorials from Revit expert Paul Aubin at Lynda.com
ArCH Review: *****(5 stars). Rand has seen several from Paul and his are all good.
Price: $25/month, or DVDs available.
Lynda.com Revit Tutorials
Online video learning tutorials
ArCH Review: none yet, although Rand Soellner, Architect, ArCH, has viewed the free online tutorials and all of them seem to be well done and understandable.
Rand is planning on becoming a monthly subscriber to Lynda or will buy these courses on CD.
Price: $25/month through Lynda.com or you can buy CDs or downloads of various courses. $99 was one price Rand noticed for one of the Revit courses for the CD if you wanted to own it outright.
Revit for Architecture Getting Started (by AutoDesk)
Online video learning tutorials.
Appears to be 49 videos. This should be a great resource. Indicates was published 1/7/2013.
ArCH Review: none yet.
However, from the first video, Paul Aubin (of Lynda.com fame) is the narrator and he does know what he is doing and communicates well.
Price: free.
Revit Recently Uploaded Revit Essential Skills Videos (by AutoDesk)
Online video learning tutorials.
Appears to be 38 playlists for various Revit products, totaling about 22 recent videos (as of this update) and another 38 playlists with another 992 videos. More than enough to get your “learning-on.”
ArCH Review: ***** (5 stars). Rand Soellner, ArCH, Architect has viewed all 49 of the Revit For Architecture Getting Started and those were excellent; he can only assume the others are of equal value and quality.
AutoDesk sells and is continuing to enhance and support this software, so they should be a very authoritative source about it: they own it.
Price: free.
Revit Essential Skills Videos (by AutoDesk)
Online video learning tutorials.
Appears to be 87 videos.
ArCH Review: none yet.
However, AutoDesk sells and is continuing to enhance and support this software, so they should be a very authoritative source about it: they own it.
Price: free.
Revit LT Getting Started (by AutoDesk)
Online video learning tutorials.
Appears to be 26 videos.
ArCH Review: none yet.
However, AutoDesk sells and is continuing to enhance and support this software, so they should be a very authoritative source about it: they own it.
Price: free.
Revit for Structure Getting Started (by AutoDesk)
Online video learning tutorials.
Appears to be 26 videos.
ArCH Review: none yet.
However, AutoDesk sells and is continuing to enhance and support this software, so they should be a very authoritative source about it: they own it.
Price: free.
Revit MEP Getting Started Videos (by AutoDesk)
Online video learning tutorials.
Appears to be 27 videos.
ArCH Review: none yet.
However, AutoDesk sells and is continuing to enhance and support this software, so they should be a very authoritative source about it: they own it.
Yes: we are Architects, so why is this listed here? Because those of us that purchase the AutoDesk Building Design Suite will have this included, not that we may do much with it, but you never know: some of us might want to show some ductwork somewhere in the model, or AHU units or heat pumps.
Price: free.
AutoDesk Uploaded Videos (by AutoDesk)
Online video learning tutorials.
Appears to be 716 videos.
ArCH Review: none yet.
The reason that this is included near the bottom of this list is because the video subjects are all over the place. Not all concern Revit and we would not advise watching them all, because they do not apply to Revit and your mission of learning Revit. However, there are some about Revit and you may want to check those out sometime, if their subject appeals to you.
Price: free.
Revit WikiHelp Video Galleries (by AutoDesk)
Online video learning tutorials.
Appears to be only 3 videos. This is misleading: their are dozens, probably hundreds. Look into the categories of each and you will find more.
ArCH Review: none yet.
Price: free.
MickStarify AutoDesk Revit Tutorials (by Michael Johnston)
Online video learning tutorials.
Appears to be 15 videos. This starts out on Video 01. When it is done, notice that in the upper right corner is a small down arrow “v”. Left click on this and you will see the entire list of 15 Revit videos from which to choose. It is suggested that you right click on the next video to see and select for that to open in another tab. That way, your original list should remain available from which to chose your next tutorial.
ArCH Review: none yet. Rand saw one and likes how these videos are quick and to the point. These will probably be a good source.
Price: free.
CadClips Revit Tutorials
Online video tutorials: downloads and DVDs
ArCH Review: none yet. A CORA member commented that he thought this was good material.
Price: varies. Have seen their banner header advertising 1 year downloads for $199, 6 DVDs for $199, and package deals for $299.
Vasari (AutoDesk) Tutorials (by AutoDesk)
Online video learning tutorials.
Appears to be online AutoDesk YouTube video tutorials. Not sure what “Vasari” means, but from a cursory overview, it looks like this may or may not be Revit, but the menus and Project Browser and Properties palette looks nearly identical. Looks like this may be more for urban project massing and energy and wind studies. But obviously is built on Revit.
ArCH Review: none yet.
Price: free.
AutoDesk/Stanford University BIM Curriculum (AutoDesk + Stanford Univ.)
This appears to be a University-level course of study offered through AutoDesk and Stanford University.
We are not sure if there are now BIM degrees available from universities, but it certainly looks like this is a step in that direction. Amazing.
ArCH Review: none yet.
Price: Unknown, but Most assuredly NOT free.
————————————————————————————————————-
REVIT ONLINE BLOGS
AUGI (AutoDesk User Group International) (for Revit)
RevitForumBlog Note: this one has some strong opinions FOR Revit LT
Revit Users (LinkedIn)
Online LinkedIn users group. Probably less authoritative than an AutoDesk Sponsored source of information, but will also expose wild and wooley things happening out there in the real world beyond the walls of the AutoDesk Lab.
BIM Architecture International group of BIM users of various software types all over the world, not just Revit.
Club Revit Over 10,000 people are members of this group. For that reason alone, this is probably not a bad idea to join. Someone, hopefully, in that town-sized membership must know the answer to just about any of your Revit questions.
Do Revit the on-going journal of a Revit user in a 600 member architectural firm.
Do U Revit Blog of Dave Baldacchino, BIM manager for HOK Texas. Looks to be knowledgeable, as HOK staff members usually are.
Everything AutoDesk Revit & BIM David Light’s blog on this subject. Very bright guy. Knows what he’s talking about. Professional Revit site, very current.
Family Jewels – Creating Quality BIM Content . Blog about Revit by William Spier, Ian McGraw, Martin J. Schmid, Jason A. Spleha and Scott Brisk. Most current entry right now appears to be 11/22/2010. But there’s still good information here.
HOK BIM Solutions HOK’s building SMART community share their BIM solutions. Current and dating back to 2007. Good information from a top 10 major architectural firm practicing throughout the World.
iRevit Craig Barbieri’s blog about Revit.
Learning Revit graduate Veng Leong’s blog about learning various things in Revit, from the viewpoint of someone just learning Revit. Veng works for HGA, an Architecture firm .
National BIM Standard – United States “The National BIM Standard – United States (NBIMS-US) provides consensus based standards through referencing existing standards, documenting information exchanges and delivering best business practices for the entire built environment.”
Revit ArchCenter A Revit blog by Dwane Lindsey.
Revit Tips and Tricks Revit blog by Overland Partners Architects. Some clever ways of using tools, sometimes in unconventional ways to achieve quick, good results.
RevitRocks Revit blog of Daryl Gregoire. Has several useful instructional videos.
Revit Op Ed Steve Stafford’s Revit blog. Current and useful Revit information with some screen captures. Using Revit since 2002. Forum Manager for AUGI (Autodesk User Group International) Revit Community since the beginning. Contributing author on Revit instructional books by Wiley/Sybex. Presenter at AU (AutoDesk University).
————————————————
AutoCad Forums:
AUGI AutoCadLT Support (AutoDesk User Group International) (for AutoCadLT)
————————————————————————————————————-
REVIT ONLINE FREE DOWNLOADABLE FAMILY LIBRARIES
I have heard several small residential oriented Architects say that having libraries of objects already in Revit can greatly speed your workflow in Revit. I thought that I was going to have to create ALL of my own Revit objects (families). It turns out that there are many online sources for easily downloading Revit Families. Families are what Revit calls the objects with parametric characteristics that you insert into your 3D models. Only a few come in the Revit box when you buy it. Just enough to get you going.
So, here are several online FREE sources of quality Revit objects (Families). I was amazed to see that some entire rooms of Revit exist out there for downloading (those appeared to be for educational facilities), complete with walls, windows, doors, ceilings, furniture, light fixtures, etc. Incredible. Enjoy:
First: get on Google or whatever Internet access software you use. Then find these sorts of Revit families, and simply download them to your computer hard drive, or external drive (perhaps a better choice, so you don’t clog up your primary hard drive). Make a note of where you store them, so that you can easily find them for inserting those Families into your 3D Revit models later. Here are just a few of the online sources:
FREE BIM LIBRARIES:
ARCxL (free roof, window, door and foundation libraries of Revit and CAD details)
PAID BIM LIBRARIES:
RevitContent appears to be a excellent library of professional quality components, if you don’t mind paying $79 to $89+/- for each Family Type (as of early 2013). RevitContent appears to have done a great job of providing a multitude of editable parameters to entire Families of components: for instance, their All in One Window Family has just about any sort of parameter you might think of for windows. They appear to presently have about 14 “All-in-One” Revit Families for: Escalators & moving walkways, Elevators, Doors, Windows, Sashes, Sliding Doors, Garage Doors, Seating, Tables, Kitchens, Cupboards, Computers, Lighting, and Retail Furniture. It is now presently known that these Revit Families have added functionality to what you can download from various manufacturers. The assumption would be that they would. RevitContent says that their components were created by a team of Architects and Revit Professionals. They say that each of their Families is a whole, large family. In other words, you can download an entire Kitchen Family, rather than having to search and download multiple sub-families for each kitchen component.
————————————————————————————————————-
3D SOFTWARE MENTAL BLOCKS & HISTORY OF ARCHITECTURAL DRAWING SINCE THE 1800s
We know what many Architects are thinking:
“Revit and other 3D software are big, mean programs that I will never be able to learn!”
“I’ve drawn by hand all my life; that’s all I need, and I’m older, anyway.”
“I know AutoCad 2d and have successfully used it since the 1980s.”
AutoDesk and SoftPlan and the other 3D software companies have probably heard all of these and more. And we do not pull punches here on the ArCH website. This is real. This is about our lives and professional futures. The point is: whether we like it or not, various paradigm shifts have taken place in architectural practice during during the last 160 years. Let’s review:
1. PAPER, WOODEN DRAWING BOARDS, MANUFACTURED DRAFTING TOOLS
1853 – William Stanley invented industrial manufacturing of technical drawing instruments. Drawing with pencil and paper on a wooden drawing board and a t-square & triangle. Remember the wrist tension you had to maintain to keep it all square? Things remained this way for about 117 years.
2. PARALLEL BARS, DRAFTING “MACHINES”
1970-1972 +/- (for us) Mayline parallel bars with bearing and internal wheels and metal wires over a vinyl drawing surface and a bag of eraser crumbs to help keep the paper drawing surface clean. What an amazing advance! How easy it was to keep things square now! And the old-time drafters said: “I don’t need that! I’ve been drawing with a T-square since the 1800s; that’s all I need.” And this new way of drawing was the cutting edge for about 10 years.
3. ELECTRIC ERASERS, DRAWING PENS, PLASTIC LEAD, MYLAR DRAWING SHEETS
1978-80+/- Electric erasers (actually they had been around for a while by this time, but their track record of gouging through paper made most firms not want to use them until now), technical ink drawing pens (which had actually been around for about 100 years, now became more erasable with the plastic drawing sheets, resulting in much improved quality of documents), plastic lead, Mylar drawing sheets, pin-bar registration with multiple sheets in literal layers. What a huge advance! The haze of graphite went away and drawings became more archival and erasing become so much more easy. Again: the old-time drafters were happy with how they had been doing things. The advance of real drawing layers opened up A/E minds as to the possibilities. No longer was it necessary to draw everything over and over again. And you reproduced a new “slick” on a vacuum frame using the pin-bar and various sheets to have the drawings for the set. Much more efficient. And this new way of drafting was the state of the art for about 2 to 10 years, depending on whether or not you kept tabs on the developing technology tsunami building around the world, particularly in America (see next entry)…
4. PERSONAL COMPUTER INVENTED AND IMPLEMENTED FOR BASIC OFFICE TASKS.
1982+/- personal computers came out, primarily in the form of the Radio Shack TRS-80 (commonly referred to as a “Trash 80”, although it was a decent first attempt). Architects and Engineers were bewildered at first and wondered what they could do with this technology. Spreadsheets like Multi-Calc and then Lotus helped to perform bookkeeping and cost proposal tasks, along with word processing programs. No one in the A/E community had even thought of drawing on computers. However, AutoDesk actually came out with its first version of AutoCad in late 1982, but this wasn’t widespread for several years. This author first took an AutoCad course in 1984 (version 2.6?).
4. PERSONAL COMPUTER PUT TO USE FOR CAD DRAFTING
1986-1991 AutoCad and other various2D CAD (Computer Aided Drafting) software programs were spreading like wildfire and the handwriting was on the wall: learn how to draw buildings on computer or die. So, Architects and Engineers learned. It was painful. But we all learned. Many die-hard hand-drafting companies made the fateful decision to not learn and they went the way of the covered wagon and the T-square and triangle. This was the first major shift in the manner of how Architects designed and documented their buildings. Away from a MANUAL drawing surface, like paper or plastic to inside a magic box (the computer). Tens of thousands of professionals worldwide were affected. This 2D CAD world was the way things worked for about another 10 years or so. However, about 1987, GraphiSoft released ArchiCad, the world’s first 3D/BIM software. This author bought that program and a Mac circa 1990. It was too difficult to learn how to use without any training at that time for this author. There are other, smarter ArCH members who have mastered this program.
5. 3D/BIM SOFTWARE REPLACING 2D CAD
Revit was invented by a group of researchers and Architects and first released in mid 2000. By 2002, it was obvious that this PC-based program (rather than Apple-based) for 3D/BIM was fast becoming the world’s choice for this type of software (although SoftPlan was now in the running and is gaining some ground due to its orientation on residential architecture). AutoDesk bought the Revit Technology Corporation for $133M in 2002. Since the AutoDesk release of Revit Architecture 2009, this has become one of the main 3D/BIM standard software worldwide in the AEC industry. This is the latest in a series of paradigm shifts in the A/E industry. Architects need to once again see the handwriting on the wall and learn this improved way of creating their buildings. The software is more complex than ever.
WHAT WE NOW MUST DO
However, we have all faced challenges in the past and this latest challenge is something that was designed FOR Architects. All we need to do is study and focus our attention and learn and have support for when we get stuck. This author had a huge mental block about learning AutoCad. But he was finally able to get over that, when he found himself in a situation where a Cad Tech was available to answer his frequent questions, and he took lots of notes and put them into an instructional binder so that he could find those instructions until he learned them. It is the same with Revit, SoftPlan and other 3D software: take lots of notes and have competent support to answer your questions. There are more learning methods available to us these days than ever before: with Internet video tutorials, books, DVDs, formal classroom Revit education and support staff resources. Use them all. Learn.
————————————————————————————————————-
IMPLEMENTATION STRATEGY FOR REVIT (3D/BIM)
Yes: there are firms who have had problems trying to implement Revit. You have to realize that this is a VERY complex software package that will not be learned swiftly by anyone. It has a huge amount of functionality. And with that functionality there are commands and procedures that must be learned to make them work for you.
Is it worth it? Only you will know. Every firm questioned by this author said, (even those who had huge problems implementing it) that now that they know it and use it, they would never go back to drawing with just “dumb lines” meaning 2D Cad.
(UPDATE: this author has made the decision to give up on Revit: too generic and could not find an economical guru with the same software version for everyday guru resources, so changed to SoftPlan, which was specifically created for residential architecture).
10- step process for implementing learning & using Revit:
1. Self-study as much as you can of its procedures, even before trial downloading it. (That’s where this author is at now).
a. Buy the huge Wing Revit manual mentioned above (or whatever one works best for you). Read every word on every page.
b. Make and install tabs. After you are done reading the book, make typed tabs that in brief, describe each of the procedures you will be using in Revit. Now go back through the book, from the beginning, cutting out and taping on your tabs, at the pages where each of the procedures are located, in such a manner so that you can easily read them all when the book is closed. This will allow you to find those command procedures after you have forgotten them in the future, as you begin to use the software.
b. Simultaneously with” a.” above, also buy Infinite Skills DVD video tutorials or whatever DVD video instructions you prefer. There are about 213 lessons and 18+ hours of detailed instructions on how to use Revit there. Watching these for extended periods of time may tend to make you drowsy. Alternate your study in the big book in a. above, with watching the DVD tutorials to stay alert. You’d know when. Make notes on the procedures in the videos. Tab those also. Collect your notes on 8-1/2 x 11 paper and put into a 3-ring binder, so that you can easily read the tabs so that you can find all those procedures later.
c. Take all the free online video tutorials on YouTube you can handle. See the links above. Don’t take notes of these: just watch them. AutoDesk has many. Only: you need to watch them twice. The presenters always go too fast for you to understand everything the first time. So: after watching a specific video, immediately watch it again. You will be surprised at what you missed during the first time.
d. Take paid-for online tutorials if you believe that you have missed something important. Lynda.com (see far above for link) is one good source for only $25/month for all you want (check for current pricing).
2. Download the free trial Revit software . Do not do this until now. You must understand all that Revit can do and why, before you begin to “play” with it. For instance, did you know that nearly all Revit procedures involve 3 to 5 command and option choices before you implement them in the Drawing Area? This one simple thing could have frustrated you to the point where you may not have decided to proceed using Revit.
3. Use your trial Revit software to build the test project, using the example from the big Wing Revit book. This means, that for the 3rd time, you will be going back through that 1,000 page book. However, this time, you have a very good idea what is going on. You will find that there are some typos and that some other things are not detailed enough (even with all those pages) and you may have trouble with some procedures. You will develop some questions, which brings us to the next step.
4. Buy Revit. You may need to buy your Revit software before you make it all the way through the Revit exercise in the big book. Your trial will likely expire before you finish. Choose an AutoDesk reseller that can also offer training in Revit and also ongoing Revit support via phone and online. Make sure you want to proceed with Revit implementation, because it is not cheap. Also, make sure that you have already acquired your computer on which you can run Revit. If you still are on a 32 bit computer, make sure that your reseller understands your current machine’s implications and make sure that the Revit version you buy will also work on a new 64 bit computer that you may be planning to buy. You have the choice to buy Revit LT for perhaps around $1,000 or so (check current prices), or Revit Architecture for $5k+ or AutoDesk Building Suite for $6k+ (verify all prices). And understand that what you buy will have future implications.
5. Create the test project in the Infinite Skills DVD video tutorial using Revit. If you are fast enough by now to let it run, it will take you a minimum of about 18 straight hours. Therefore, it will probably take you at least 3 days, of focused effort, if you spend 8 hours a day on that.
6. Use Revit on a simple project, that is a learning exercise, like a house for yourself, not a real project for an outside client. You do not want to embarrass yourself by starting a client’s project and then not be able to complete it if you have a problem. Do NOT believe others that tell you to: “Sure! Just jump in cold turkey and start playing with Revit on a real project.” You will stumble and make clients angry and frustrate yourself. Do not let that happen to you. Take this one all the way through, documenting everything in the detail you normally would, with all schedules, drawings, plotting, so that you get a good feel for things that go wrong and how to fix them. Make notes of how you fixed these things and tab those pages and enter them into your growing Revit Notes 3-ring binder. That way, when they happen in the future, you have proven procedures to solve those issues. You will have many questions.
7. Take a 3-day formal training Revit Essentials class from a qualified Revit training company. This will not be free. This will likely be the company from whom you have purchased your copy of Revit. If they will allow it: make a video of the course. They may not let you do this. If they do, bring lots of additional storage for your camcorder: this will likely be 24 hours of instruction. Take notes. You will likely learn new ways of doing things from your self-taught methods. There are several ways to do things in Revit, just like all Windows based software. Bring your questions, but you will likely just need to mainly sit there and listen and learn. Much of what you hear and see should by now be known to you. But stay alert. You will learn things that you thought you knew but did not.
8. Complete using Revit on your simple project, if you haven’t finished that yet. Ask your questions of your reseller, using your phone and technical support. Have at least their $500/year support services, unless you have a subscription, in which case you will have that already.
9. Take an Advanced 1-day Revit formal classroom training session from your reseller. Because: this is about to become real. Ask all remaining questions and get them answered in detail.
10. Start using Revit on real projects, as you feel comfortable. Use your Revit reseller Tech support a lot. They are an extension of your staff.
How much time will the above take: anywhere from 6 months to 1 or 2 years, depending on how much time you have to accomplish those steps. If you leave anything out, you run the risk of not fully understanding something. Proceed confidently but patiently. This will not happen overnight. Now you are thinking: “This is Not what I wanted to hear! I wanted to do this 3D/BIM thing in a couple of months!”
Unfortunately there is no science fiction Ram-Data Feed Learning Device yet (which would probably toast your neurons, anyway). There is no fast way to learn Revit. You have to read, watch, take notes, practice using the software and ask questions of more experienced people when you don’t know what to do. When you get answers: write them down: Step 1, Step 2, Step 3, etc. Do not be hasty and leave any steps out of your notes. In this manner, you will be able to consult your notes, share them with others and you will know what to do in the future, if you forget. That is how you learn.
Yes we have 10 Main steps, however there is one last one:
11. On-going learning: have phone support and online support from your reseller and the software company and remember that AutoDesk keeps tinkering with Revit for two reasons: to continue to get money from you, and two: to pay them for continuing to improve the software at the requests of users like you all over the planet. You will need to keep abreast of future on-going Revit changes.
WHAT NOT TO DO
So: if you are the sort that thinks that you can buy software and “play around with it” to learn it (like most of us guys think and that’s what I used to think) without reading studying the instructions in a focused manner, you will probably be doomed from the beginning to not learn any 3D/BIM software. You just won’t know what to do. And you will aimlessly go from one software to another (like this author has been doing for the last 3 years), hoping that this one will be easier to learn than the last one, and do the things you want it to do and be cheap. Do not let that happen to you.
(UPDATE: and this has happened to this author again: after struggling to obtain a trusted economical everyday source of instruction, this author has switched to SoftPlan)
Develop your implementation plan and do it all. This is a solid investment in the future of your architectural practice.
————————————————————————————————————-
RATIONALE: WHAT 3D/BIM SOFTWARE TO OBTAIN AND USE
This author (a licensed Architect with 30+ years experience in designing custom homes and commercial facilities) has personally downloaded, studied and used trial versions of many of the 3D/BIM softwares available during the last 3 years: Chief Architect, SoftPlan, Envisioneer, SketchUp (which is Not BIM), ArchiCad, Revit LT (Project Spark) and also bought Revit2014LT. The hope with the residential oriented BIM softwares was that they (Chief, Soft, Envis) would have significant automation and make learning and using 3D/BIM for residential architecture easier to learn and use.
Cost was a distant secondary issue: this is about functionality. Although, in rough numbers, in early 2013, Chief Premier was about $2,600, Soft (with SoftList) was $3,185, Envisioneer (full version) $2,495, ArchiCad16: 4,250+/-, Revit Architecture 2013: $5,775, AutoDesk Building Design Suite Premium (including many software packages, Revit Architecture, MEP, Structure, AutoCad and more): $6,142.
“LITTLE” 3D/BIMS VERSUS REVIT
The result of 3 years of study and trial is that the “little” BIMs that are residential oriented, unfortunately appear to have limited functionality when it comes to much beyond conventional, mainstream residential design.
(UPDATE: after questioning Architects that use SoftPlan, this author has discovered that there is not much that SoftPlan cannot do. You just have to discover the user techniques to create them. The limitations spoken of above have been due to lack of experience and understanding of all of the features and things that SoftPlan can be made to do)
Someone claiming to be the owner of SoftPlan had an online chat with this author a couple of years ago and indicated that his software “couldn’t do that”, referring to this author’s desire to model multiple roof edge fascia, wall reveals, timber roof trusses, bracing and bracketry and similar elements. (UPDATE: see comment above. This author has personally seen both residential and commercial design samples from SoftPlan users that don’t appear to have any limits: you do need to learn how these wizards accomplish what they do, however).
This author had a chat with one of the senior programmers at Chief about the same time, who was, understandably gung-ho about his product. When asked, he admitted that there were thousands of dialog boxes with the Chief software. And we mean thousands. Chief is a very complex software package. Any 3D/BIM package is. Why do you think that homeowners who buy even the “simplified” $79 version quickly hit a “wall” and can’t finish their little projects? Because it is hard!
For those SketchUp enthusiasts out there: this author has discussed with Google people if they would consider turning their nifty 3D software into an architectural BIM product and they said “No.” There is only one Architect that this author has heard of that has actually produced an entire project in SketchUp, all the way through, with complete Construction Drawings. He does beautiful work. Only: SketchUp does not automate anything and: it is still just dumb lines and dumb shapes, as of several months ago (someone please correct me if this ever changes). There is no database coordination that understands what your roof is or walls, windows or anything else. You have to draw everything. It is 3D, but not BIM. There is no “Information.” Just 3D lines and shapes. So all the work you put into each project does not build any library of BIM and you can’t generate automatic schedules, quantities, roofs or anything else, because the program doesn’t understand what these shapes are.
Let’s get back to Chief: while this author was told that he could use Chief’s online forum to ask questions, very quickly he found that experienced Chief users on that forum got frosty, not wanting to waste their valuable time helping to educate newbies. Chief is probably the leader in terms of kitchen and bathroom functionality and does great renderings. But based on the imagery seen on chief galleries and on the other residential 3D/BIM companies, there does not seem to be much functionality beyond conventional “builder-type” home design features. Envisioneer has very nice people that will answer any question you have and even provide a custom video to answer your issues. These are good people. However, they also seem to have similar limitations and have to resort to non-intuitive means to construct workarounds to try to create “Architect” features not normally associated with Builder-type designs. This author had several talks with just one real Architect that is a whiz at Envisioneer, who is very nice and helpful.
At least one ArCH member uses SoftPlan and loves it. He admits that, in his opinion, that the software is mainly for mainstream, conventional type home designs.
(UPDATE: this author has since talked with very experience SoftPlan users, some of whom are licensed Architects and they have accomplished amazing projects with the software with features that supposedly aren’t in the package, but that they have found ways to implement. The trick is learning from them.).
ALL of these smaller BIMs have very nice, highly automated features for framing, kitchen planning, roof creation and other features that are wonderful.
Once again: this calls into question: why aren’t more Architects using the highly automated “little” 3D/BIM softwares? Our conclusion: because these softwares all seem to be limited in their functionality to allow Architects to do whatever they want to do. (UPDATE: see above: this does not seem to actually be the case for SoftPlan).
And we are not talking about Ghery-type buildings. We mean: the ability to make houses have features that all of us have seen from time to time, but that these smaller softwares appear to lack in terms of convenient functionality to provide. ArchiCad and Revit can probably equal each other in functionality, although, this Author used to own ArchiCad around 1990, and frankly found it to be baffling. Its interface is unique. At least one ArCH member uses this in her daily practice and loves it. So: some Architects do use this software. They must be very smart people.
And then there is Revit. Often referred to as the 900 pound gorilla in the room. Big, difficult to learn, and highly functional. And because it gathered inertia on PC platforms, instead of on Apple (like ArchiCad used to be exclusively on but also has a PC version these days), Revit became more used and now is the worldwide standard, with more installations throughout the USA and globally than any other 3D/BIM software. Much of this also has to do with Revit’s ability to model just about anything an Architect can dream up. (UPDATE: IF he or she can figure out how to use it and spend the time required to install everything necessary for residential architecture and put up with the lack of automated features for residential design).
The most expensive? Yes: by about $1,000 if you are just comparing the architectural version. $2,000 if you’re considering the Suite with Structure and MEP. And this doesn’t really seem to matter much when you are working hard on a project and need your software to do what you want it to do. That pricetag difference pales into insignificance when you have a problem to solve and need software that can do it.
Revit Automation: it is there, once you know how to implement it and access it. For instance, this is a true 3D virtual model and EVERYTHING is connected. All of the Finish, Door, Window and other Schedules are being created while you create the 3D model. For instance, if you add windows in your model, those automatically are added to your schedules. And if you stretch one wall that is tied to your floors and Gridlines 10′ in one direction, ALL of your other Views of your model also simultaneously : perspective 3D views (which are constantly updated for you), floor plans, roof plans, sections, elevations. This is when you start understanding that the name “Revit” is an abbreviation for “Revise It.” Because you are building a 3D integrated model, of course, all Views looking at that model change when you change the model. This is when the power of 3D/BIM becomes understood. You are not dealing with 2D individual line drawings. No sir. You are building a three-dimensional object in your computer and then you are setting up “Views” looking at that model from various directions to create your Construction Documents. (UPDATE: the same seems to be true for SoftPlan).
And Revit has, in this author’s opinion, the best temporary “blue” dimension feature in the business: all 3D/BIMs should work this way. (UPDATE: SoftPlan’s dimension editing is equal in functionality).
Is Revit looked up to by all other 3D/BIM providers on the planet? Probably. They all wish they were Revit. Draconian tactics when it comes to recommending subscriptions and constantly changing things to make you feel like you Have to upgrade? Yes. Definitely. AutoDesk could improve on this and have a long way to go to become “warm & fuzzy.” Does this author consider Revit easy to learn? No. Not at all. It is Very complex. (UPDATE: this author has given up on Revit).
However: bottom line: do you want 3D/BIM software that can allow you, as an Architect, to model just about anything you can imagine? Then the answer may likely: Revit Architecture. (UPDATE: or SoftPlan if you are primarily residential oriented).
The issue then becomes: CAN you learn it? Do you have the TIME in your busy schedule to learn it? If you are not very busy during this recession, then NOW would be a possible good use of your time to consider learning it.
As to whether or not you have the intellectual capacity to learn Revit (or other 3D software), consider this: If you are reading these words, you are likely a Licensed Architect with decades of experience. You graduated from a major university that was NAAB accredited. You studied for and successfully passed your Architectural Registration Exam. You have designed, detailed and specified amazing projects all of your life. And you have been smart enough to have survived the worst recession since the Great Depression. You made it! So: learning a software package that was MADE for Architects might be within your abilities to understand. Shuck off the mental blocks, read the instruction manuals, watch the tutorials, establish your technical support and give it a try.
————————————————————————————————————
REVIT LT vrs full REVIT
There are a variety of opinions on this matter. Here is a very strong pro-Revit LT position:
RevitForumBlog-RevitLT
ArCH has no particular preference at this point. It comes down to the funds you have to use for the software and how much functionality you need/want and the extent of work- arounds necessary to do what you want to accomplish. Each Architect needs to evaluate his/her own situation and make decisions accordingly.
However, to our knowledge, it appears that Revit LT has about 80% of the functionality of full Revit for about 20% of the price, which is AutoDesk’s stated intent with all of their LT software. This author is giving Revit LT a try. It’s just too good of a buy to pass up while learning this program.
————————————————————————————————————
10 MOST IMPORTANT THINGS ABOUT REVIT
(information provided by Paul Aubin, Revit Jedi Guru Master)
5 – 10 things… hmmm…
well, mindset is a big part of it. So it is not quite that simple. You have to realize that modeling is not the same as drawing. However, these are the parts of Revit that you must know before you can really do anything useful:
1. Projects and Project Browser (have to know how to get around)
2. Making Views (plans, sections, elevations, 3D)
3. Basic Objects (walls, doors, roofs, etc).
4. Temporary dimensions (don’t try to model “perfect”. in Revit you sketch then modify. Temporary dims do this)
5. Level of detail (don’t over model. Build the “right” amount of detail).
6. Content is king (you have to build, buy, or otherwise acquire a good library of Components)
7. A Change to the model changes EVERYWHERE
8. Annotation (text, dimensions, tags) lives only on the view
9. However, even these elements (everything but text) often Link to data in the model and change when the model does.
10. 3D is useful, but it is NOT Revit’s most important feature. Just part of what makes it special. The interconnected and coordinated nature of Revit is really its best asset. (model elements, views, sheets and cross referenced callouts; its all interconnected).
Building on Paul’s excellent advice, Rand Soellner would probably add “Properties” palette to item #1, which allows you to change the properties of the objects (families) in your Revit project. As a learning tool, Rand thought we could use: PPLOT V CALC3D as the 10 most important Revit things acronym: P (for Properties palette), P (for Project browser), L (for Level of Detail), O (for Objects), T (for Temporary dimensions), Views (as in making them), C (for Components), A (for Annotation), L (all data is Linked), C (for Changes affect everything), and 3D (for three dimensions). Use whatever works for you to remember these 10 important things.
————————————————————————————————————
A COMPUTER TO RUN REVIT
(this information is entered 4-11-2013 and is subject to change and everyone should verify everything before spending your hard-earned money on a system. The following are our understandings which may or may not be entirely perfect):
This author likes Dell computers. They have a lot of quality built into them. This author has 2 Dell computers running right now. The first one was bought about 11 years ago, the second about 7 years ago. As mentioned: BOTH are still running, with original parts, with the exception that the CD drive on the newer one had to be replaced with an external CD/DVD drive about a month ago. Not a big deal. However, there is another computer assembler called JNCS. Google them. Check out their reviews. They are about 99% positive. Smart, capable people, and a bit more nimble than Dell when it comes to mixing and matching components. This author compared system components for a long time before ultimately deciding to go with the JNCS. The Dell (with slightly less features and less future power) was less expensive. The JNCS offered more future flexibility to increase the RAM (by a lot), a more commercially-known power supply, an SSD (Solid State Drive) in addition to dual HDDs (Hard Disc Drives) and a few other features (like a specific air-cooled heat-tube radiator/fan CPU cooler and a computer chassis-case with more exhaust grilles and vent fans) that ultimately made the additional cash worth the JNCS Computer. JNCS also uses components that any local computer repair shop should have in stock, so if you do ever have to replace something, it should be swift and local, rather than long and long-distance.
Also: the specifications listed herein are from AutoDesk’s Revit Specifications for what they call their “Performance: Large, Complex Models” (not Entry-Level), and these have also been tweaked upward. So, with that bias, here we go:
OS (Operating System)
You need to be using a 64-bit OS and of course, a 64-bit computer. Anything less and you will find yourself swiftly falling behind technologically. This author is soon replacing his old 32 bit computer with a 64-bit machine. There really is not much choice for 64-bit current versions of Revit:
MS Windows 7, 64-bit.
AutoDesk agrees. They have approved the following versions: Enterprise, Ultimate, Professional, Home Premium. Verify your needs with your Revit reseller and computer supplier. Some brave souls have decided to use MS Windows 8 as their OS. Personally, all new OS have bugs that often take years to perfect. We suggest going the W7 route until a couple of more years, if you really want to go W8. In the meanwhile, enjoy fairly bug-free computing on W7.
COMPUTER TYPE/MODEL
As indicated, although this author has a bias in favor of Dell, due to the great track record experienced, for this particular build, he went with JNCS. They simply call it a JNCS WorkStation/Server.
Computer Case/Chassis
Core Fractal 3000. This case has lots of intake and exhaust fans, with the intakes having cleanable filter media to help prevent dust from entering the interior of the machine. There is 1 front fan (room for more), 1 rear fan (room for more) and 1 fan & exhaust grille at the top of the case, where heat collects in most other computers. And if you want to ever add more fans, you can. The case is built to handle that. Where the power supply goes at the bottom of the case, there is another grille, to accommodate your Power Supply’s (PS) cooling fan. So: that’s a total of 4 near-silent fans (including the one on the PS). There are plenty of HHD (Hard Disc Drive) bays. There is room for most upscale graphics cards and just about any components you’d want to have installed. Also, the SSD (Solid State Drive) was mounted on the bottom HHD slot, no problem.
Power Supply
Cooler Master Silent Pro 850w ATX. Although it indicates an 80 rating, actual testing indicates that its efficiency is more like 86%. This is a widely used quality power supply that is easily replaced if it ever needs to be.
Motherboard
Supermicro X9SRA single socket R (LGA 2011) E5 ATC workstation/server DDR3, 1600 12xUSB, 2x PCI-E 3.0×16. That probably sounds like a bunch of gobbledegook. What’s important: it has built-in sound, so you won’t need another sound card, if you find its functionality acceptable. Also, this board has 8 slots for DIMMs. Those are your sticks of RAM memory, that come in modular increments of 4GB, 8GB, 16GB and 32GB. The 32GB individual DIMM sticks are very expensive today, but next year or in a couple of years or in 4 years, they will probably be less. The point is: if you start with 4 slots populated with 8GB sticks (about $292 for all that RAM), you could easily double your RAM in a year or less, for another $292+/- (or less, as prices continue to fall for RAM). Which is a very economical means to continue improving the capability of your computer into the future. Now then, WHEN (not if) 16GB and 32GB DIMM RAM sticks come down in price, if you wanted to, you could replace all of your RAM, up to 256GB of RAM. There aren’t many computers in the world today with that kind of processing power. You would have what would be called a “super computer.” Don’t get carried away today: that would be far too costly. Perhaps in a few years, if you feel you need that kind of power. The point is: this motherboard has the built-in number of DIMM slots to allows that kind of “future-proofing” of this machine, which is only wise, to continue allowing you to upgrade things in the computer without entirely replacing the entire machine. Unfortunately, the Dell did not have this flexibility. The JNCS did. This author ultimately went with 64GB of RAM.
CPU
ECC: Error Correcting Code CPU: get this. It will prevent your computer from crashing due to corrupted data. Without a ECC CPU, you are running the risk of more frequent data crashes in this large, complex program. ECC chips are worth the extra money, because you will stay up and running longer. This author’s 7 year old Dell has an ECC Xeon CPU and it rarely crashes. AutoDesk recommends a multi-core Intel Xeon first, with the highest affordable CPU speed rating possible. Revit can use up to 16 cores for near-photo-realistic rendering operations.
You can, of course, buy higher-powered CPUs with more cores and they will probably work even better than the one this author is considering. Some Revit users have suggested that Intel’s hyper-threading technology supposedly provide twice the number of virtual cores as the physical cores you have. Others have discounted this philosophy, saying that virtual cores will never be as fast as more real hardware cores. This author is considering the following CPU:
Four Core Xeon (E5-1620, 3.6GHz, 10M, Turbo). Note: if you are feeling frisky and have another thousand bucks to spend, get the Six-Core Xeon E5-1660 3.3GHz 15M Turbo+, or the Eight-Core Xeon (E5-2665, 2.4GHz, 20M, 8 GT/s, Turbo+) for another $1,500+/-. The CPU chosen here (above) IS the highest speed rating available in the Xeons being considered (not considering over-clocking, which will burn your CPU up faster), following AutoDesk’s Revit advice regarding the speed of the CPU.
CPU Cooling fan/device
Gelid Solutions Tranquillo cc-TranQ-01-A 120mm hydro dynamic CPU cooler * Rev.2. That is on the JNCS CPU, directly cooling the CPU.
This author had extended talks with both Intel and Dell about how Dell cools the Intel CPU. Intel would not give a direct answer about whether or not it was a good idea to have a cooler right on the CPU. This author is only guessing, but wonders if they may not have wanted to have a record of any conversation where they said anything negative about how a major computer manufacturer was or was not cooling their CPUs. Dell finally explained that they do cool the CPU, but evidently not with a fan, but rather a heat sink. Not understanding exactly what this device is, as used by Dell, it may be some sort of passive cooling plate? Unfortunately, Dell remains kind of cryptic in how they do some of their proprietary engineering, so these sorts of questions remain vaguely answered.
Ultimately, this author decided he preferred the obvious, direct method of cooling the CPU, with the specific device used by JNCS engineered for that purpose. It is understood that heat is one of the main killers of computers, so the cooler you can make them, the better they will likely be.
Graphics Card
This author has a bias for nVidia graphics cards. They seem to be the best and work well and are certified and tested by AutoDesk to work with Revit, in their Quadro series. Not sure if all Quadros function well, but the nVidia Quadro 4000 with 2GB dedicated graphics memory is on the AutoDesk certified, tested & recommended list for Revit functionality. However, nVidia just replaced the 4000 Quadro with the K4000 now with 3GB of graphics memory. AutoDesk has not yet tested and listed the K4000 Quadro, but this author has to believe that it will. It is the Improved and strengthened version of the previous card. Adding another GB of graphics memory and further improving the card by nVidia has to be a good thing. So: we are going with the nVidia Quadro K4000 3GB.
(note: higher level nVidia Quadros with more GB memory will also probably work even better: see AutoDesk’s approved video adapter list), running DIrectX 10 capable graphics card with Shader Model 3 as recommended by Dell (note: more on-board graphics memory is always welcome, but this comes with an increasing price).
nVidia Quadro K4000 with 3GB. this has DirectX11 (which is believed to work in previous versions: let’s face it: AutoDesk software users are one of the main buyers of Quadro cards.
Video Display Monitor
AutoDesk (as of the date above) indicates that your monitor should be at least 1,920 x 1,200 (or higher) with true color. This author has reviewed quite a few opinions about monitor size and AutoDesk’s recommendations do not include counsel on this. The issue is that you will be TILING multiple windows in Revit, which means that your video display will be reduced to about 1/4th or 1/5th of the display area you have been used to enjoying one window of AutoCad. This author presently is using a 24″ Dell UltraSharp and likes it (except for the fact that the on-off button no longer works (after 6 years, but it goes to sleep when not in use, so that doesn’t seem to be a problem). Some people consider having 2 monitors: one an economical 23″ Dell UltraSharp ($272+/- as of today) for e-mail and for moving the Revit Properties palette and Project Browser to it, and then perhaps getting a main display of a 30″ Dell UltraSharp (about $1,399+/- MSRP these days) or a 27″ Dell UltraSharp with Premier Color (about $999 MSRP as of today, although, this can be had for less from Amazon and Dell, if you shop around and request price matching). This author is proposing the following:
a : 27″ Dell UltraSharp with Premier Color as the main monitor (2560×1440=108.9 pixels/inch in width, by 108.67 pixels/inch vertically), with the Dell SoundBar for speakers. With the author’s existing 24″ Dell UltraSharp as the left 2nd screen.
Reason: bottom line is that no matter how screens you have, you will never be able to combine them all to become one large screen (without having the edge bands of the monitors interfering with your perception of a single image), so it seems logical to consider paying a little more and getting the biggest high quality monitor (for your main monitor) that will give you the largest single image possible when you want it. The key is having a quality graphics card that will support an additional monitor, which the selected one does. Dell is no longer making the 30″ monitor, which this author was tempted to buy. Some reviews were noticed wherein some buyers of the 30″ commented that so large a screen produced glare (not unlike snow blindness), and others mentioned excessive heat coming from the monitor and someone else said that they experienced a noise from teh monitor after they turned down the monitor’s brightness some. This author has Not experienced any of these situations personally, but the higher cost, combined with these cautionary statements led him to opt for the next size down from that. Note: the sound bar, purchased by itself, MSRP will go for about $32, but if you buy it with one of their monitors it will likely be more like about $24.
RAM (Random Access Memory)
AutoDesk’s specification sheet recommends 16GB RAM for what they call “Performance: Large, Complex Models.” You can run Revit on as little as 4GB RAM, but this author knows other Architects running Revit on 8GB who complain of Revit crashing. They don’t have enough RAM and they aren’t using an ECC CPU chip. Because RAM is cheap these days, we propose:
64GB RAM (DDR3 RDIMM, 1600MHz ECC (4x8GB DIMMs) by Kingston. With the ability to economically add another 64GB RAM to = 128GB RAM if you want to to that. Also, see discussion about the motherboard for comments about additional RAM on that board in the future (all the way up to 256GB RAM). 8GB to 16GB DIMM sticks are inexpensive.
Hard Disc Drive(s) (HDDs)
AutoDesk recommends at least 5GB free disc space and a 10,000 RPM drive for Point Cloud interactions. For this author, 10,000 RPM HDDs are hard to find and Revit LT doesn’t do the Point Cloud anyway, and Dell didn’t offer a 10k HD with over 1TB of space, and even though we are going with the JNCS computer (which could have used any drive we wanted, over 7,200RPM drives are more expensive), so the proposed HDDs for this system are:
Two 2TB, 7,200 RPM 3.5″ SATA 6 Gb/s HDs, connected in RAID 1, so that what data goes on your main data drive is automatically copied onto your second HDD. This way, if one of your drives ever crashes, you have a backup to restore your replacement drive. By the way, these drives are an excellent bargain: the extra TB for each drive only cost about another $71+/-. That’s a lot of storage for a little cash. If you have another $250+/- you might want to spring for a SSD (Solid State Drive) for where your software and boot system is kept, for faster performance. JNCS recommended an Enterprise level quality HDD, not just elcheapo mass-market spinners.
SSD
Solid State Drive. This is like a large “flash drive,” but is internal (inside your computer). This is where we are having the computer maker install the OS (Operating System) and the application software (programs you use) and where you should store any software applications that you load. The idea is for the SSD to run your computer very quickly and efficiently, without rewriting to the SSD frequently. Although SSDs appear to be excellent, there are some studies that lead some to believe that they will fail if they are rewritten frequently, like HDDs. Therefore: install operating programs on the SSD and keep your data on the HDDs. We are using:
one Samsung 840 Pro MZ-7PD256BW 2.5” 256 GB SATA III MLC . There are cheaper, different types of SSD, but this one is using more reliable technology. Go with the best, most reliable type you can and consult your computer maker. You do not want to cheap out going with a less reliable device.
Miscellaneous
Keyboard: this author is going with a wired Logitech illuminated keyboard.
This keyboard has laser-etched keyed with lighting from inside the keyboard and 3 levels of lighting so that even when the lighting may be dim where you are working, you can easily see your keys. And no paint to wear off the keys like on my aging 7 year old basic ordinary keyboard. Got this from Tiger Direct, but was disappointed that they surprised us with an additional $10+/- for shipping & handling costs after you give them your credit card #. Next time, we’ll probably stick with Amazon for online tech accessory buying, who so far, haven’t done things like this hidden s&h charge.
Mouse: this author has a personal preference for a wireless Logitech MK705.
This mouse is sculpted to fit the negative space inside the palm of your hand. It has a hyper-fast scroll wheel that can also tilt and click from side to side and additional subtle buttons here and there to give you enhanced functionality. Most of your work in Revit will be through your mouse, so, this one seemed a good choice. About $42 at Best Buy.
Be careful of a possible issue about line-of-site and your wireless receiving device on your computer being cancelled out by a nearby USB 3.0 device. Seems to be a problem. However, the fix for this seems to be obtaining a USB extension wire and then plugging in your wireless mouse receiver closer to your mouse so that the signal is not obscured by other devices.
CD/DVD drive(s): contrary to popular opinion, this can be a simple device. All you need it to do is work. Who cares if burns something several seconds faster than another? Getting a basic DVD-CD+/-RW. JNCS provided a built-in LG.
If you have another $236+/- you can always spring for a 16X one with Blu-Ray. If you really feel that is required.
USB Ports, readers: the Core Fractal 3000 will be coming with 10 or so 2.0 and 3.0 USB ports on the front and rear. If you need more than that, you can buy 4-port expanders from WalMart for a little over $10 each.
Basic Productivity Software: MS Office 2013 Home and Business. Came with the JNCS system for about $189 as OEM, meaning: no CD, which was a disappointment. There is supposed to be a serial # and product key though, so hopefully this can be reloaded online, if ever needed.
Hardware Support: JNCS 1 year main basic hardware service with 3 year tech service after remote diagnosis, part of system.
Shipping: When the system was received; it was discovered that the graphics card wasn’t working. JNCS promptly e-mailed an RMA label. We repacked the computer and sent it back to JNCS via UPS. Now waiting for the fix and return. JNCS discovered that UPS’s rough handling is what caused the radiator/fan sitting above the CPU to fracture the motherboard. So, JNCS is havinga pow-wow with UPS to discuss how UPS intends to improve their handling of fragile electronics. JNCS is also starting to include rigid foam packing inside the computer case to brace more delicate components against too much movement and jarring during shipping.
By the way: this author’s experience is that Dell’s techs are the best in the world. They know what they are doing. Just wanted to make that comment, even though we are going with the JNCS. JNCS also has outstanding technical people and great customer service.
Bottom line: about $3,413 (no tax and UPS delivery). For the computer and basic software (not including Revit) indicated above (but not the monitor)
From Dell, the monitor was had for $648, delivered, with tax and that included the SoundBar for speakers.
So: all the new components (not including the existing 24″ 2nd monitor) total about $4,061. including any tax and delivery to your door.
No doubt this number will vary from day to day and with time, may change significantly, as technology changes. Note: lesser systems that can run Revit can be had for $1,200 to $2,500, but no doubt, they will not have ECC CPUs or as much RAM or the quality of graphics card indicated in the specifications above. How often you crash and can’t work as a result of a lesser system, only you can judge. There are also much nicer systems that can be had, for more money. You and your pocket book can decide what’s right for you.
UPDATE: see the ArCH SOFTPLAN website for a better understanding of 3D software MADE for residential architecture as an option to Revit.
tags: Revit Resources, ArCH, Families, online education for Architects

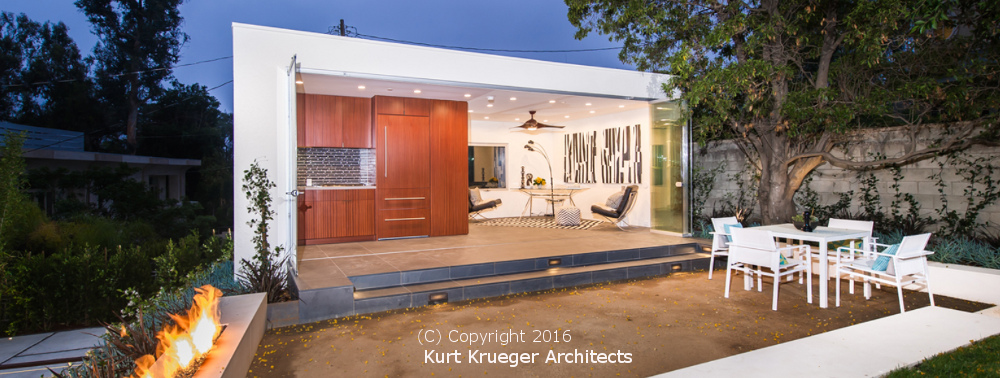 <
<
