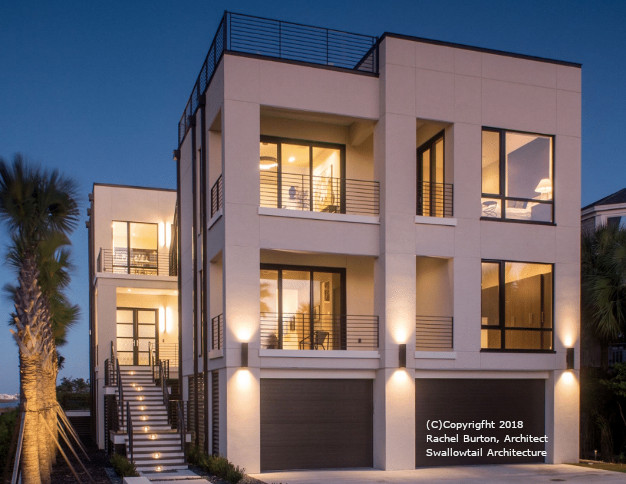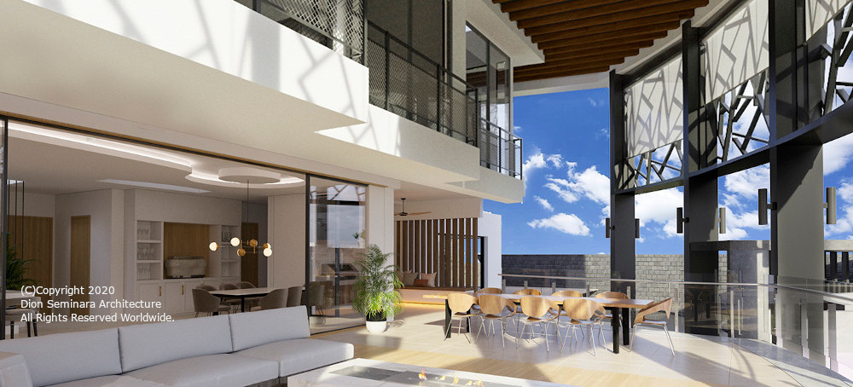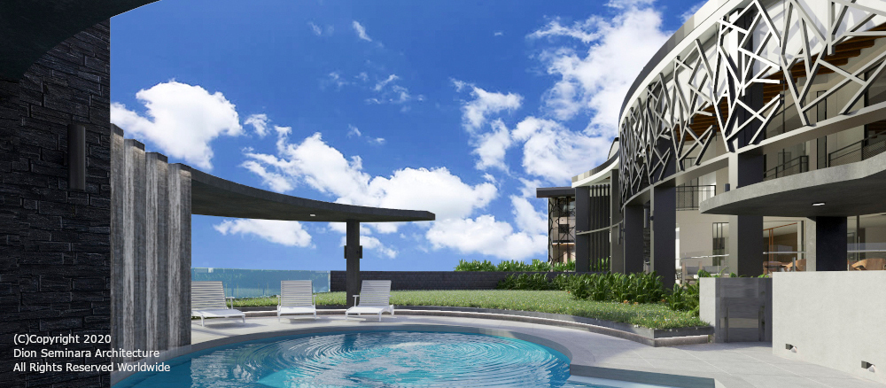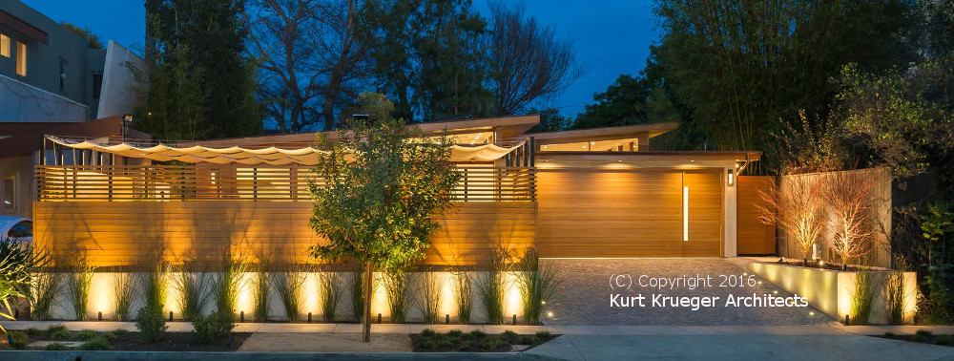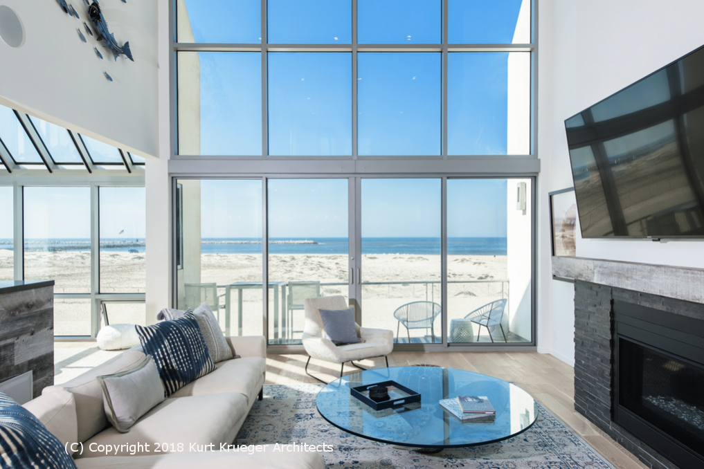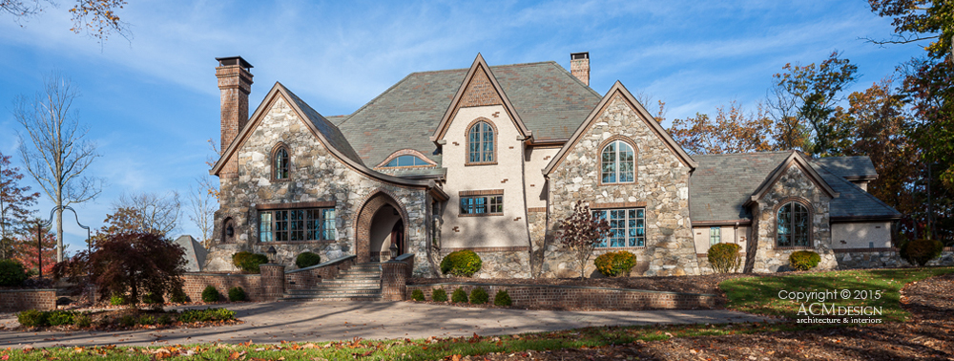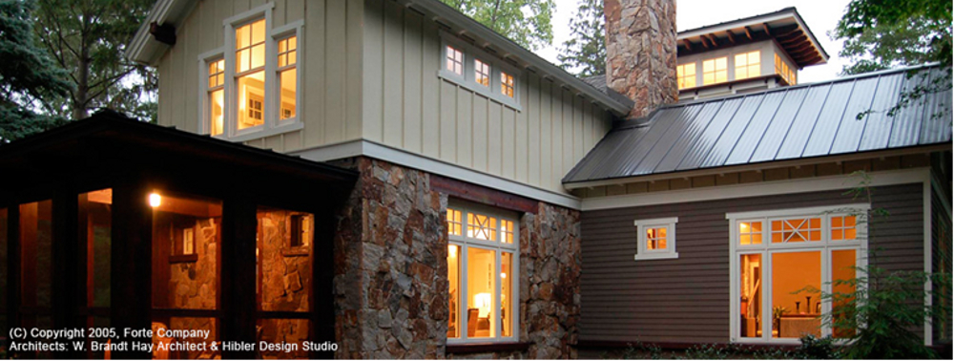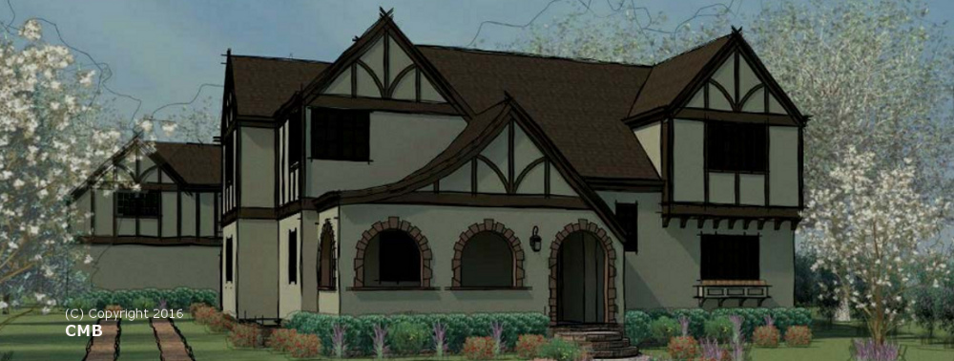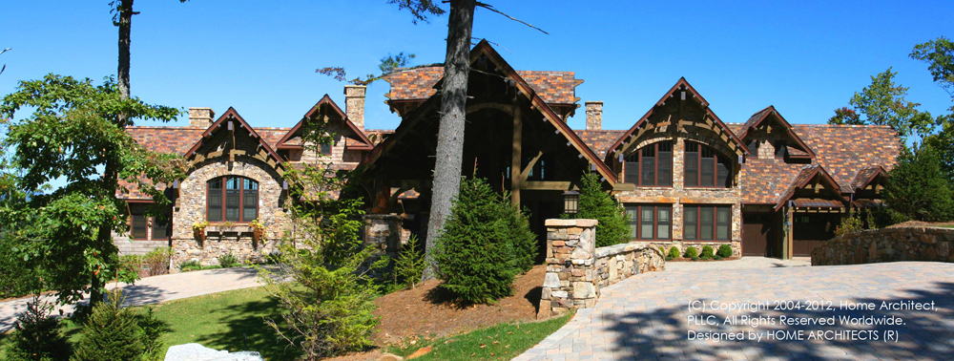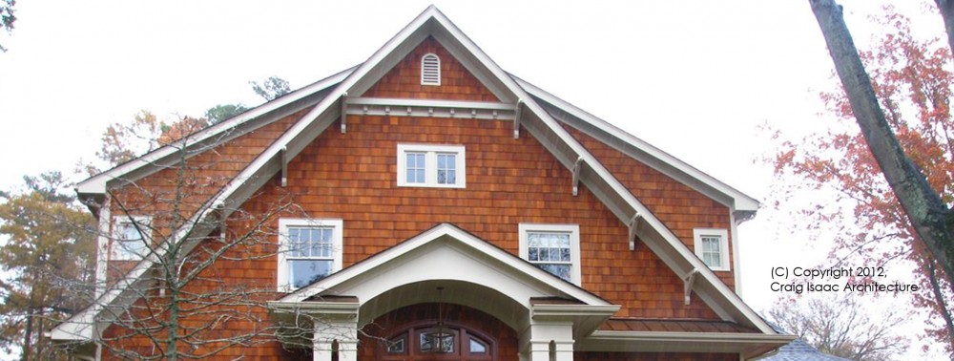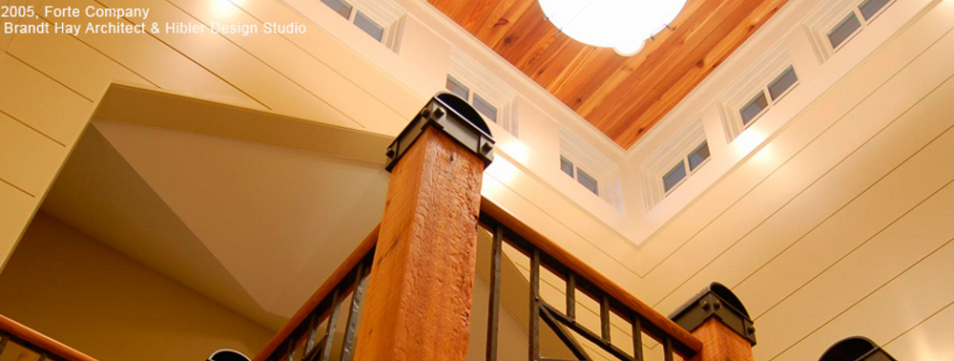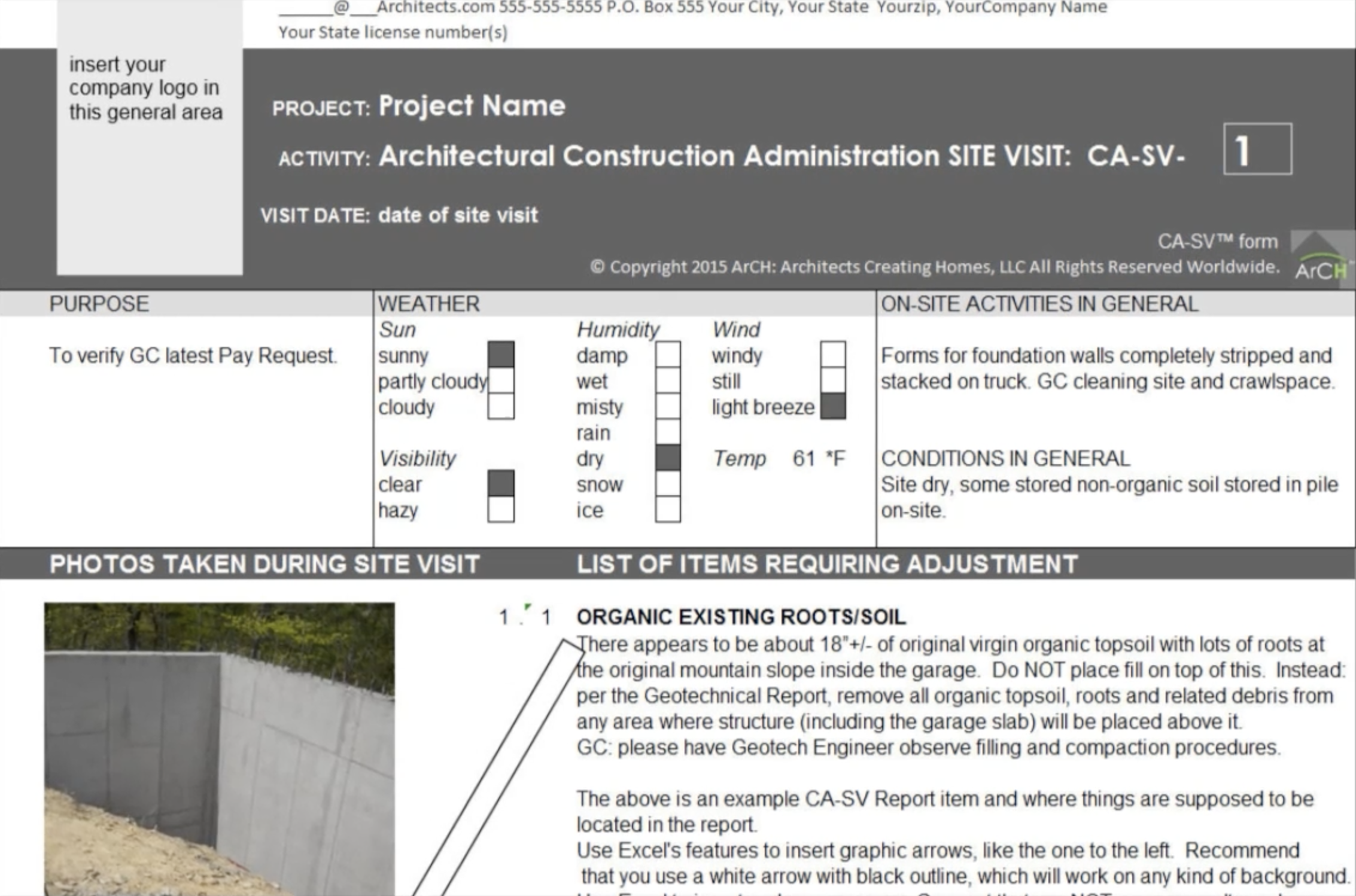This page represents the 2020 ArCHdes™
(Design Excellence Selection) awards.

This year (2020) there were entries from across the USA & the world. Wouldn’t your firm look better if it was an Award-Winning company? Each year, once a year, members of ArCH have the opportunity to become recognized for their good works. You can’t win if you don’t enter. Remember: if you are a Licensed Architect practicing anywhere on the planet, you can join ArCH here:
Join ArCH
All of the ArCHdes winners represent a positive and substantial VALUE to the project Owners. In other words: the design of each Architect added Value to the project that would otherwise not exist. One of the reasons for Architects to exist and to continue designing homes for their clients. No other entity provides this level of quality and value: an Architect.
THE ArCHdes2020 WINNERS:
———————————————————
Dion Seminara Architecture
Queensland, Australia
Jury Comment: On many of this Architect’s projects, he continues to develop and evolve his outdoor OASIS concept for many of his custom homes, whether for additions, renovations or new projects. He often roofs the oasis, and then provide elevated perforated wall panels to block direct sun, while allowing views and breezes through them. He has made this an art form. He is also highly skilled at creating artistic roof geometry that is both functional, environmental and artistic.
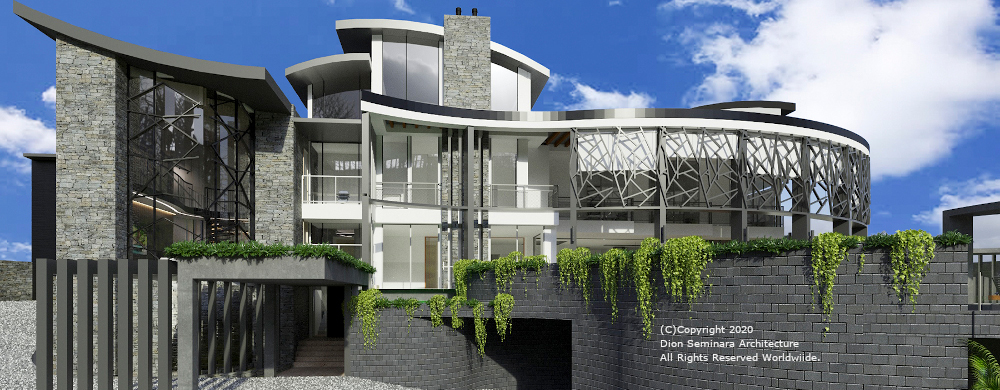
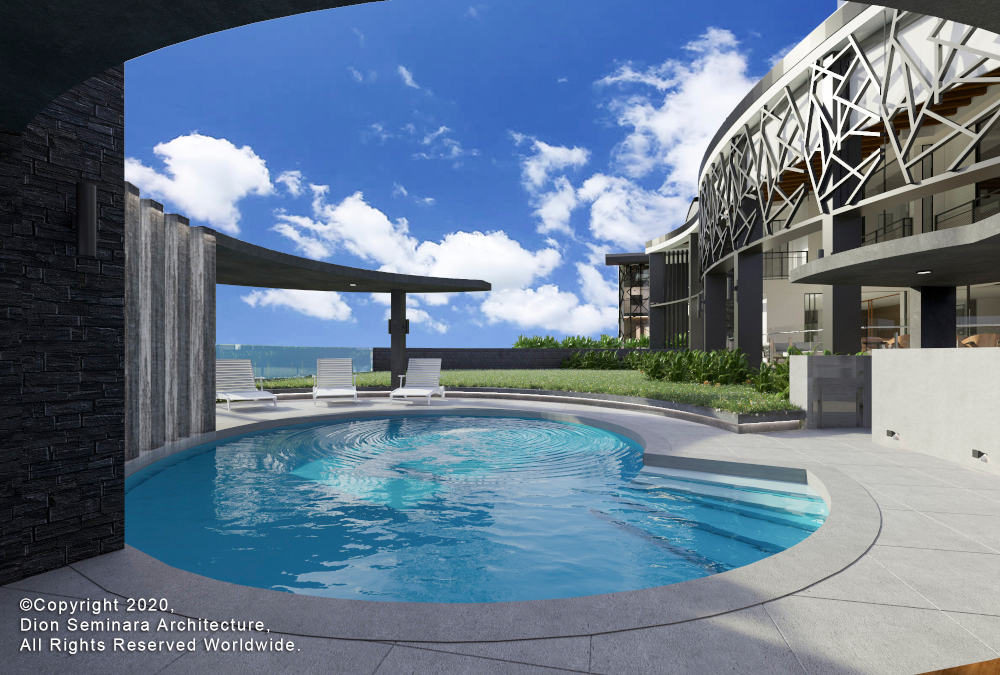
Project: Worongary House ArCHdes2020 award
Jury Comments:
As discussed in the general initial comments about this unique Australian Architect, here you can see his Oasis concept running at full blast. There are large outdoor roofed spaces, often with water features, and the sunscreen wall panels supported by high beams and columns. Also: this project has the ultra-unique curving roofs over most of the house. What is amazing is that this project is an addition/renovation. When you look at the images of this house, it appears to be a brand new house, accomplished at the same time. This is an incredible architectural design. The Architect added significant value to this project.
.

Project: Sherwood House ArCHdes2020 award
Jury Comments: Interesting house with large shed roofs breaking up the main mass of the house, along with large glass areas and solar shade panels. And the fact that this project was accomplished on a small lot is remarkable. The Architect added significant value to this project.
.

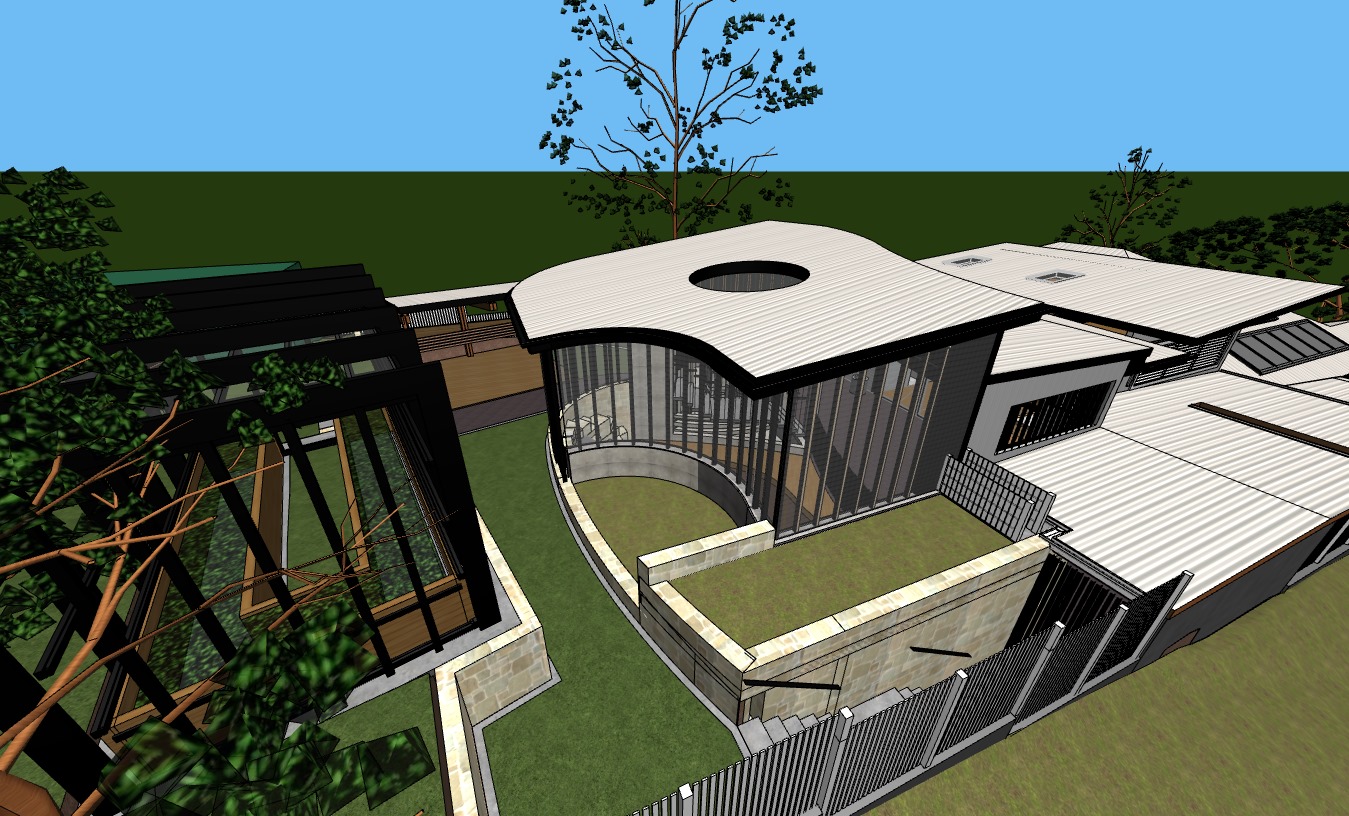
Project: Toowong Renovation/Addition ArCHdes 2020 award
Jury Comments: This project is on a steep site and there is an existing house and changes to that and new additions. The Architect adeptly managed rainwater runoff with large tanks concealed behind the garage. And once again, this Architect’s Oasis concept was worked in to the design, creating a welcoming cool place under roof, despite the baking Australian sun held at bay by the roof and sun screen elements. The Architect added significant value to this project.
.
———————————————————–
SWALLOWTAIL ARCHITECTURE
Summerville, SC, USA
Jury Comments: This Architect has an wide design capability. The firm’s work displays the continuing ability to handle both conservative and contemporary projects and everything in between. This Architect can handle any type of residential project successfully.

Project: Sanctuary House ArCHdes2020 award
Jury Comments: Conservative clients wanted an economical conservative house with minimal maintenance and an upscale interior. The Architect delivered. The exterior is mainly brick with simple residential massing. The interior has outstanding bathroom details and functional kitchen layout and nice exterior views from outdoor living areas. The Architect added significant value to this project.
.

Project: Island Charm ArCHdes2020 award
Jury Comments: 3 level house on a high-end island in the SE USA. Architect skillfully broke up the mass of the house through the use of gables, shed-roofed popouts, stairways, pergolas and porches. The end result is a cozy house on a heavily wooded lot. Outdoor living spaces were included, some roofed and another with a pergola trellis. Lots of windows with views to nature and natural light in the interior. Shingle siding contributes to the homey atmosphere. Building on an island has its own special architectural requirements. This Architect specializes in successfully accomplishing this for many clients. The Architect added significant value to this project.
.

Project: American Classic Revised ArCHdes2020 award
Jury Comments: Well-detailed high-end home. Some jurors called this crisp, fresh shingle style home a Neo-Craftsman. Whatever you call it, it appears to have universal appeal. Another island home for this Architect, once again successfully solving the complex requirements of the island mandates along with the lifestyle and land needs for the happy homeowners. The Architect added significant value to this project.
.
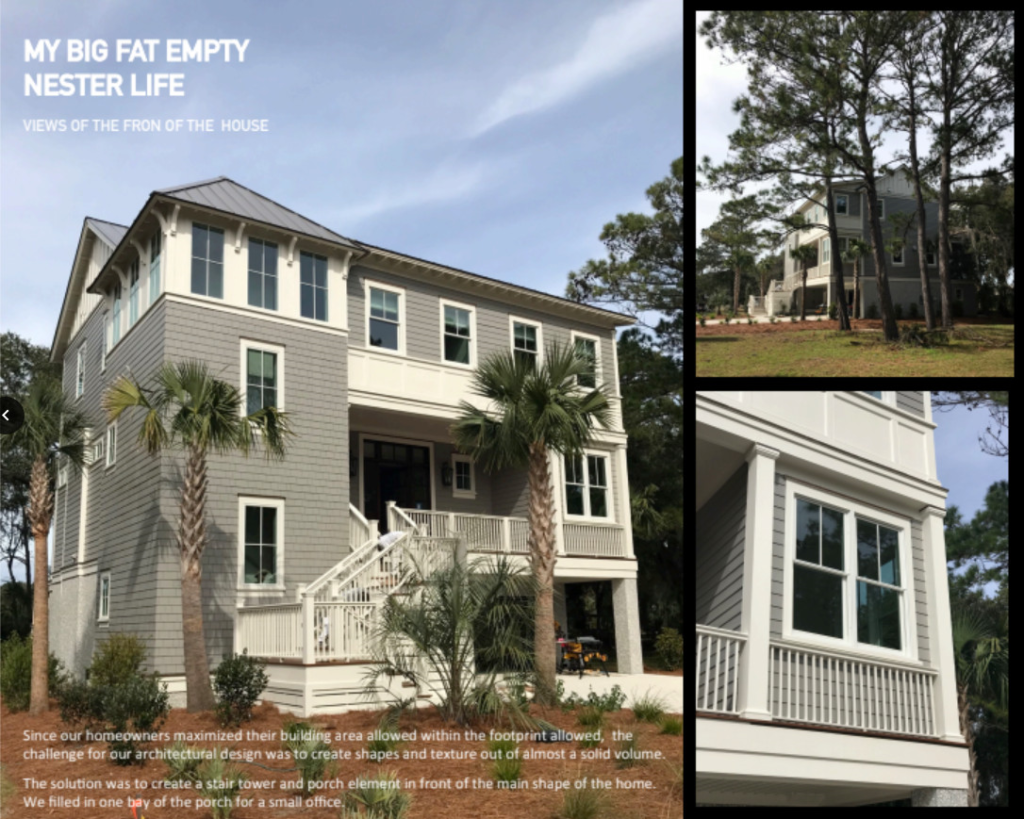
Project: Empty Nester Tower House ArCHdes2020 award
Jury Comments: Extremely professional design. The corner stair/elevator tower is what sets off the massing for this house and makes it so effective and dramatic. The neutral colors also maintain the professional appearance, along with the horizontal bands of woodwork on the exterior. Residential sense of scale. Island legal requirements satisfied along with meeting and exceeding the client programmed needs. And the interior continues the theme of high-end architectural details throughout. The Architect added significant value to this project.

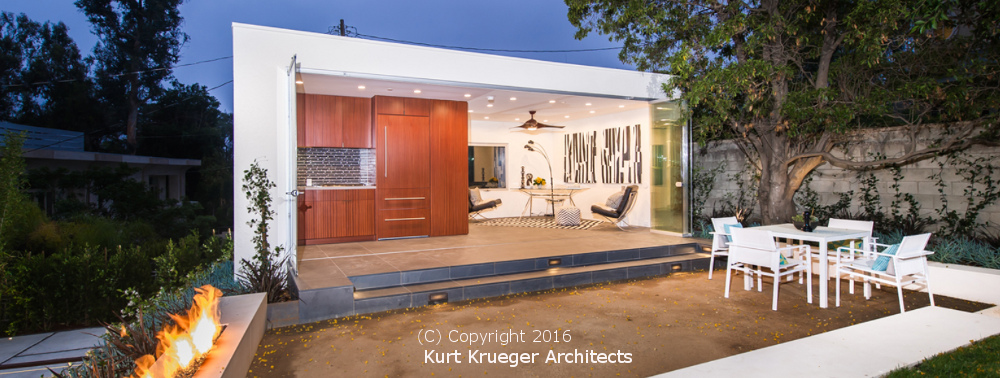 <
<
