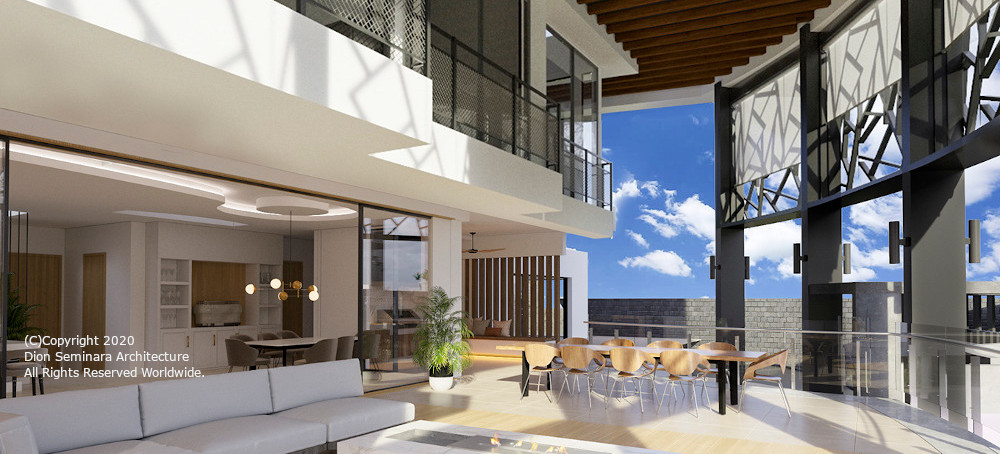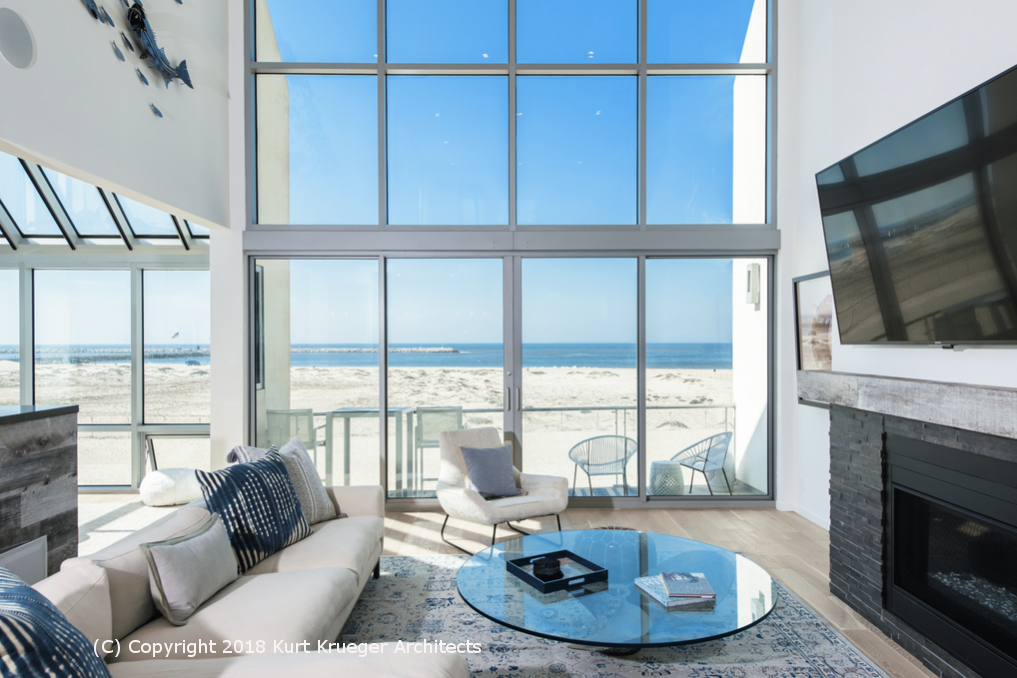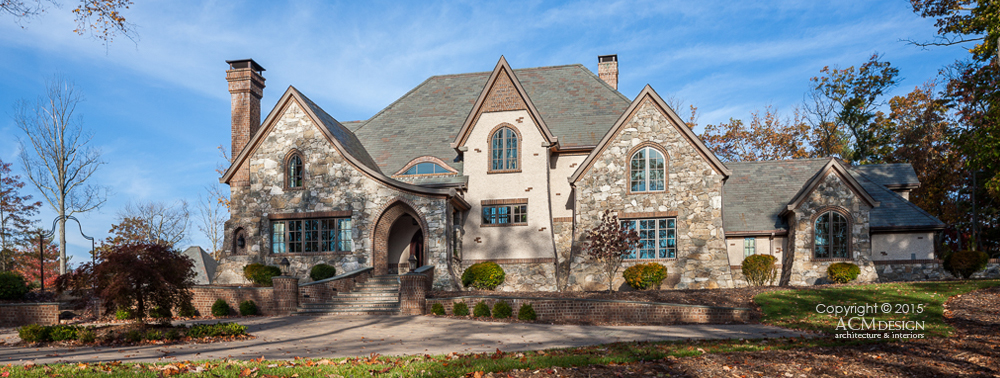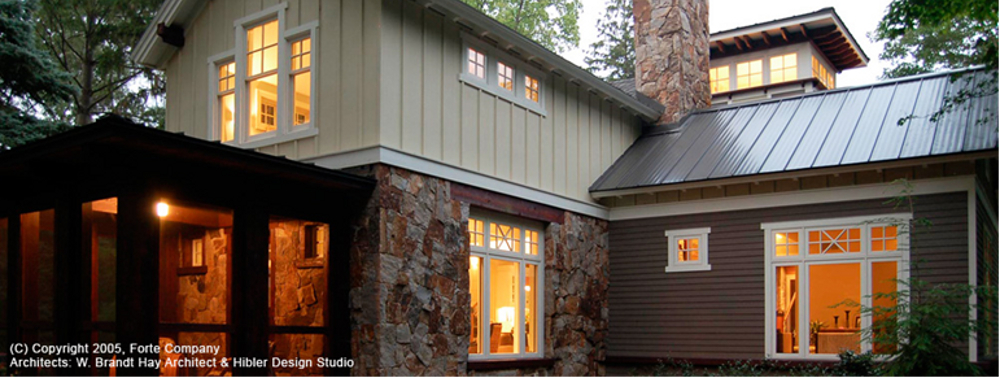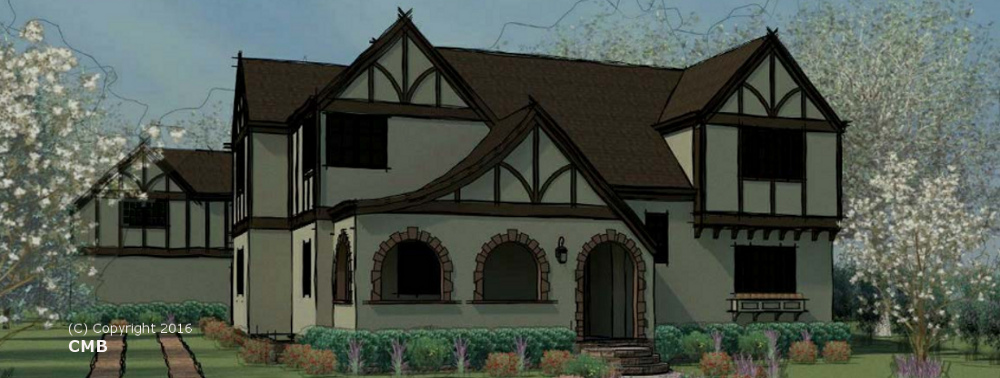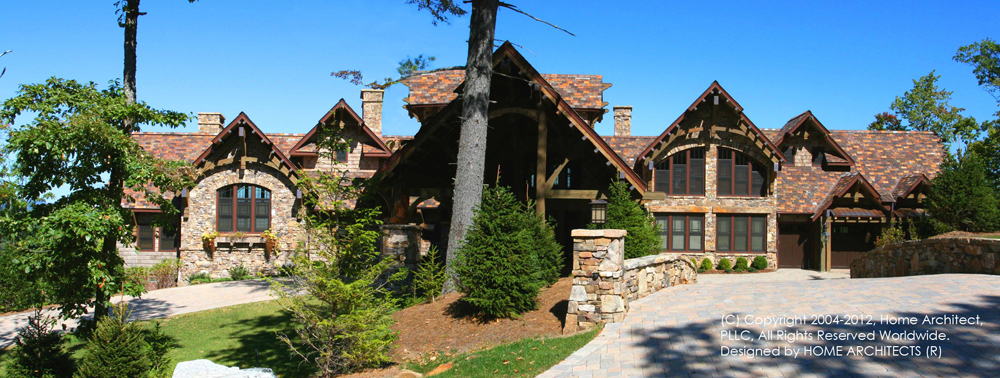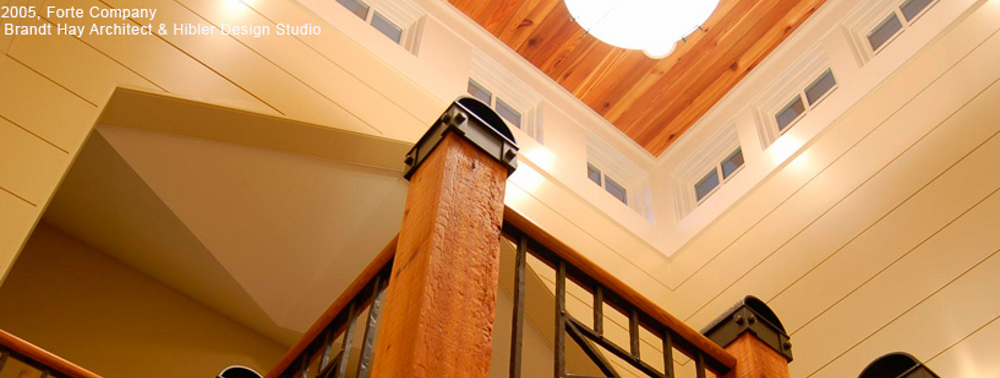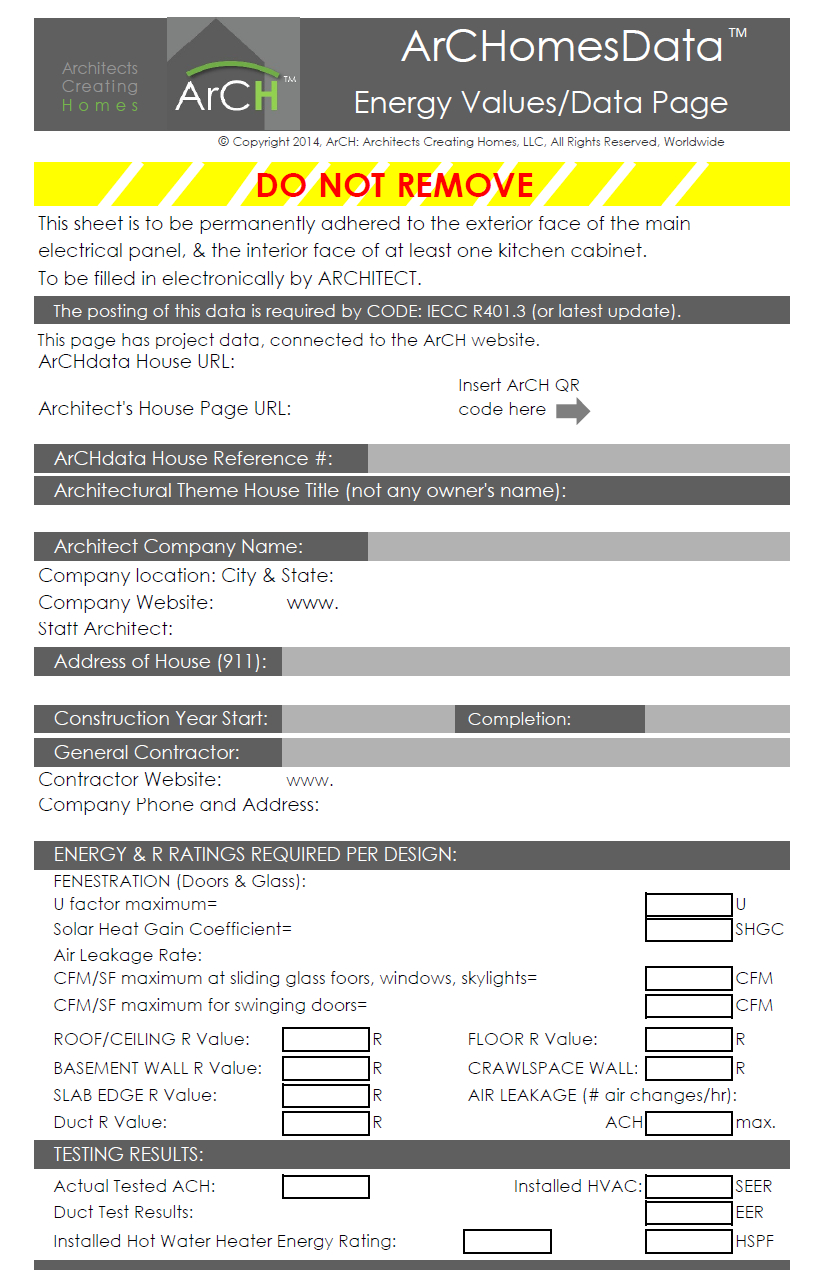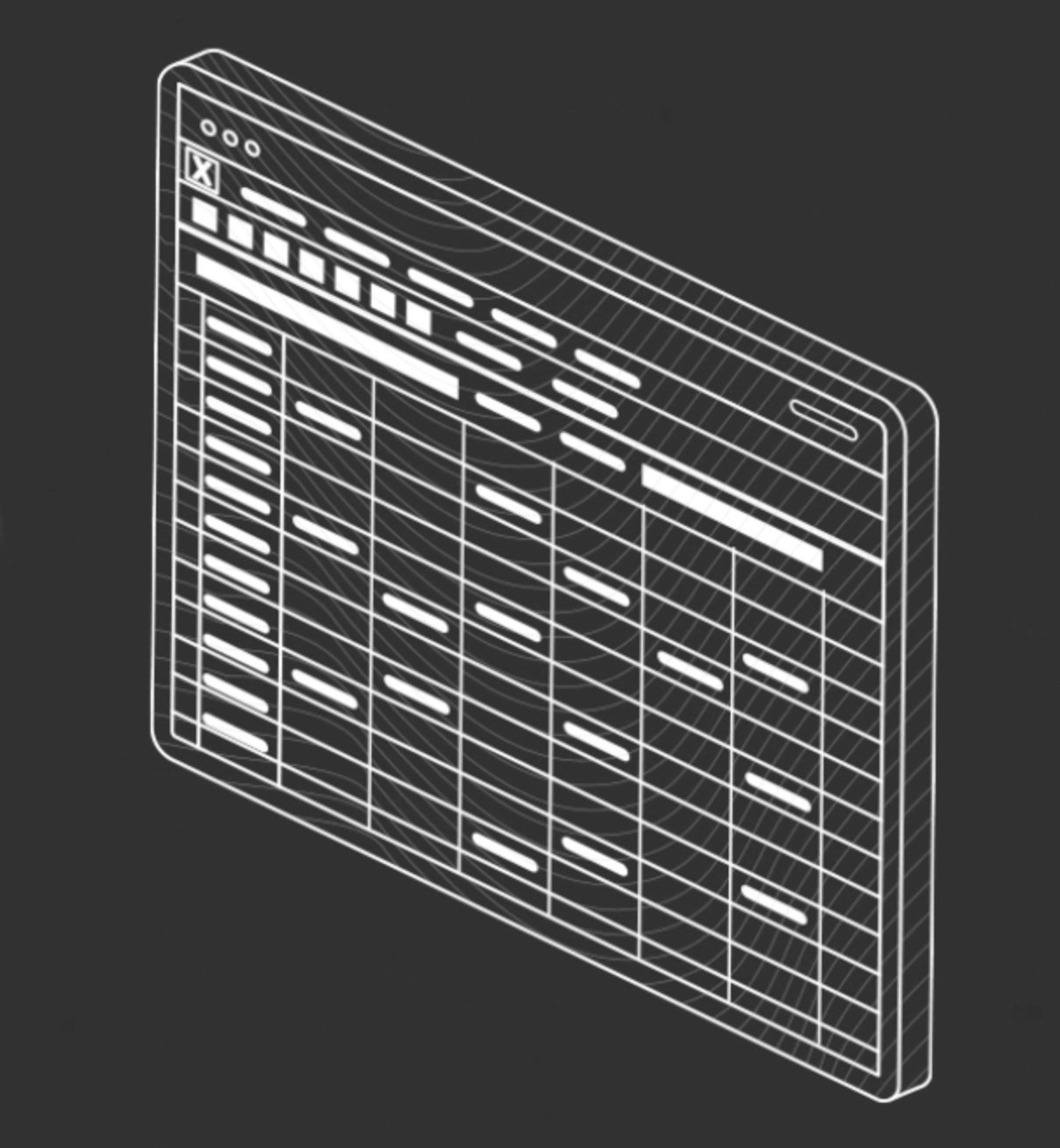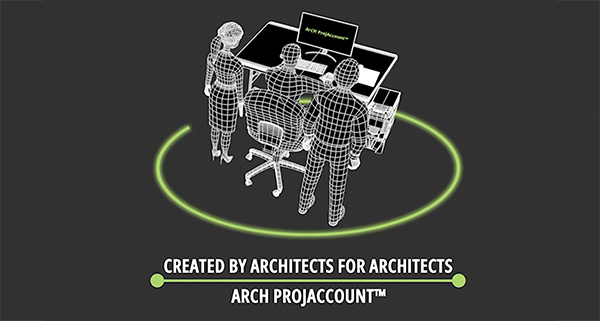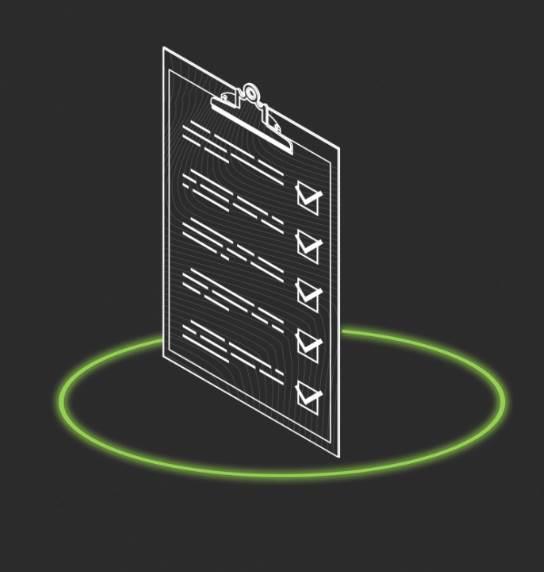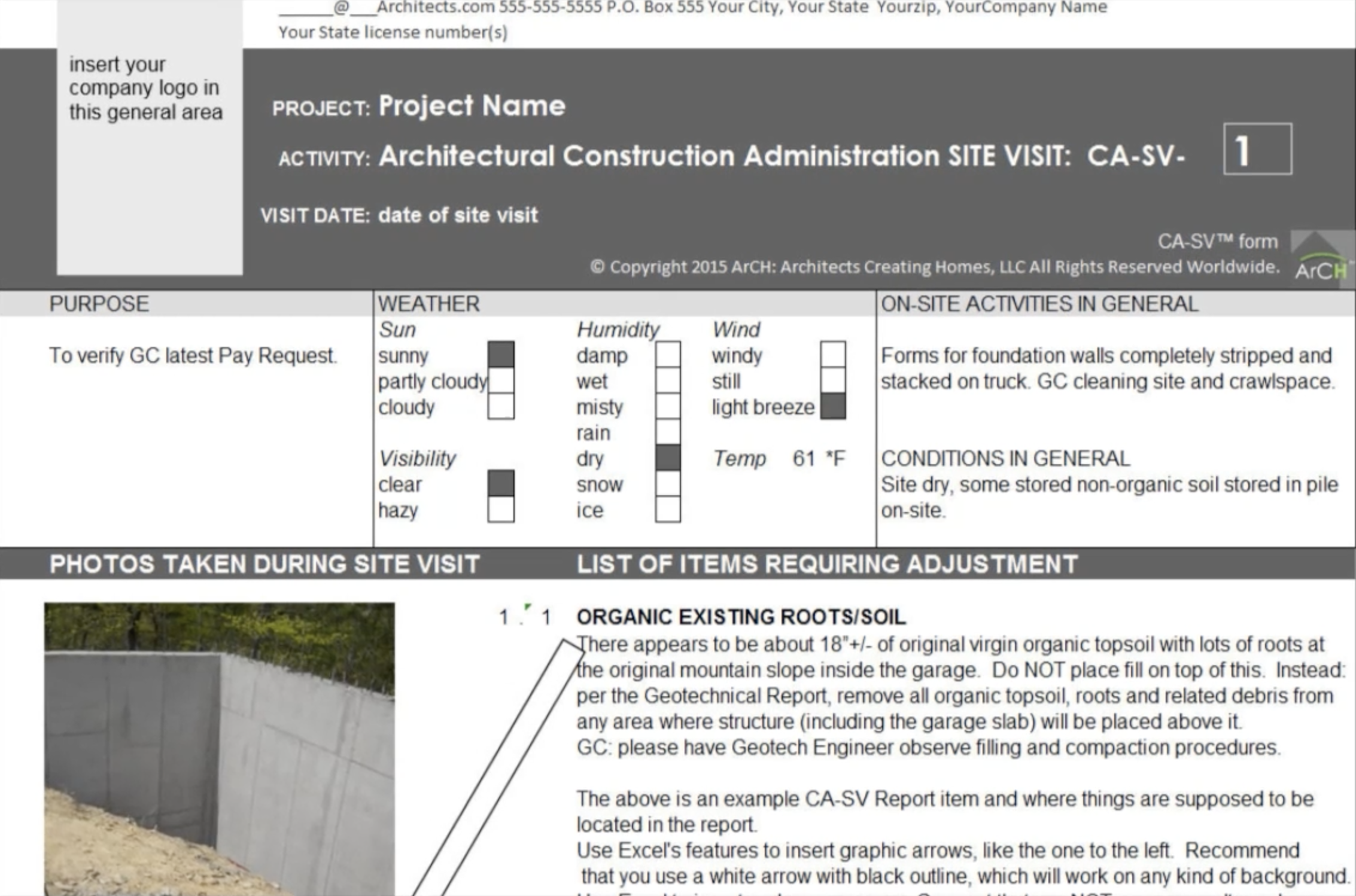© Copyright 2015, ArCH:Architects Creating Homes, LLC, All Rights Reserved Worldwide.
Licensed to be reposted by anyone, anywhere, using the entire article, including title, copyright and any images and links.
INTRODUCTION TO ArCH & ArCHsuite™
Hello Licensed Architects who design homes. ArCH (Architects Creating Homes) is a professional organization whose primary goal is: Improving Residential Architecture. Constantly working toward that objective, ArCH created ArCHsuite™. ArCHsuite™ is a bundled group of electronic files on the ArCHwebsite at:
https://www.archomes.org/product/archsuite
The focus of ArCH is on SFR (Single Family Residential) projects, however many ArCHmembers also practice commercially and some use various elements of ArCHsuite™ for both housing and other small commercial projects, although it is primarily intended for SFR. ArCHsuite™ products were created to work together and complement each other. They are an integrated suite of products, with line items in some of the files echoing those in others. They are made to function collectively.
Why: ArCH could find no other source or entity creating documents and products like these tailor-made for residential Architects. Other products were either too long or simply inappropriate for residential architecture, not having the sections that needed to be there, or having things in them and didn’t work for Architectural practices specializing in the design of residential architecture. ArCHsuite is composed of the various products that do work for residential projects. Some of the products have been in the making for over 30 years.
Never before has there been such an integrated suite of forms, agreements, specifications and other products to assist the residential Architect in the production of CDs (Construction Documents), Bidding, Construction Administration and management of the entire process.
ArCHsuite™ BREAKDOWN
ArCHsuite™ is what the overall package is called. It is composed of several related files:
1. ArCHspec™ : Specifications.
2. ArCH-OGCA™: Owner-General Contractor Agreement.
3. ArCH-AOA™: Architect-Owner Agreement.
4. ArCH-4in1™: Bid form, Value Engineering form, Schedule of Values, Pay Request form.
5. ArCH-CA-SV™: Construction Administration-Site Visit form.
6. ArCHourZ™: Projects Hours for projects.
7. ArCHinvoice™ : spreadsheet invoice format for architectural billing.
8. Other products to be added in the future (currently in development are Surveying and Geotechnical services requirements, but these are not yet available, and others will be added, as they come along).
ArCHsuite™ PRICING
Please click here for the current price of –> ArCHsuite™ . This will likely increase as more products are added to the suite. The cumulative total for the individual ArCHsuite™ products contained within the package is considerably more than if you purchase ArCHsuite™ as a bundle. This results in a win-win: ArCH sells more products and you, the residential Architect, obtain more for your money.
It should be mentioned that ArCHmembership is a bargain (see here –> ArCHmembership), so it would make perfect sense that anyone purchasing ArCHproducts from the ArCHstore would first become a member. This is done on purpose (deeply discounting the ArCHproducts), to encourage membership growth. ArCH wants members to regard their membership as a good value, so they purposely set low membership dues and establish whopping discounts on the unique products they create for licensed Architects who design homes.
SKYPE TRAINING INCLUDED
For the next 100 buyers of ArCHsuite™, ArCH is including a Skype online live training session with buyers and an ArCH licensed Architect, experienced with the ArCHsuite™ products. You will very likely not require this session, because ArCHsuite products are based on software that most Architects probably already know very well: AutoCADLT2013-2016 (2D), MS Office 2013 (Excel & Word). If you know how to operate these programs, then you know how to manipulate these applications, as these files were created inside those programs. Pretty simple.
PROGRAM FILE OPERATION
ArCH created these applications to allow you, the Architect, to enjoy the benefits of having most of the job done. There is some initial setup required that is beyond ArCH’s control, such as how you choose to run your practice, which will of course impact the amount of work you choose to do to conform to your specialized operations inside the various forms & products in the suite. All ArCHsuite products operate under the main software provider’s software, nothing tricky or difficult. If you can move & edit text and graphics around in AutoCAD, then you know how to edit ArCHspec™. If you know how to enter numbers and text into cells in a spreadsheet and how to use word processing, then you know how to use the other applications. There is nothing complicated about it. All ArCHproducts were created for the PC, 64-bit, running W7 or 8, AutoCAD 2013-2016LT (or full AutoCAD), and MS Office 2013 Excel & Word. If you are using a Mac, you could have certain issues, particularly related to formatting, and you will be on your own attempting to open the files in an Apple-Mac environment. AutoDesk has indicated that they believe that users who have the latest version of AutoCAD for the Mac will have better success opening AutoCAD DWGs created for PCs on AutoCAD for the PC. Some users who have other Mac software have not been as successful, particularly with trying to open ArCHspec™ in a Mac-based software. Although, some users of ArchiCad (version 18), in both PC and Mac have reported fairly successful operation, with more reformatting required in the Mac version. Contrary to other information, conversion of files between Mac and PC are not always perfect and ArCH cannot become involved in such translations for the Mac, as it is not the native environment for ArCHproducts.
INDIVIDUAL APPLICATIONS BRIEF
ArCH could easily write a very detailed description (and it has) on each of the applications included within ArCHsuite™. However, ArCH has pared this down to a brief summary of each for this particular article.
ArCHspec™
Although listed as Architectural Residential Specifications, this AutoCAD file contains Division 0 through Division 17. These specification, like all ArCHproducts, were created primarily for Architects who design SFR (Single Family Residential) projects, although some of ArCH’s members also use it for small commercial. However, ArCHspec™ has a relentless focus on SFR, to the point of having several features not seen before, such as color coded fonts (cyan) for IRC (International Residential Code) and IECC (International Energy Conservation Code: residential section) references. The IRC has been adopted, according to the ICC, in every state in the USA, subject to each State’s amendments. The ArCH color-coded references allow each Architect to check (by chapter, verse and IRC page number) related sections, making code checks a snap.
Furthermore, there are about 4 decades worth of hard lessons learned from the real-life practices of licensed Architects who design homes. These lessons, where applying to specification items, are in ArCHspec™. These are the sort of things that you won’t find anywhere else. The type of information that would otherwise require that you’d need to have a highly experienced wise old Architect sitting in your office counseling you. And these are built into ArCHspec™.
Any Architect creating their projects without specifications is taking a risk. What risk? The risk of forgetting important things. The kinds of things that have liability for the Architect, potential problems for the Owner and difficulties for the Contractor. Specifications manage a lot of that for you, because those lessons learned are right there, in writing, so that no one can later say that they weren’t part of the project, or “I thought this was supposed to be that.” The design of a house is one of the most complex types of projects an Architect can undertake and should not be managed capriciously. Owners certainly take it very seriously, when they are spending hundreds of thousands of dollars (or more). And no Architect wants to be in the position of having forgotten to address something that costs the Owner change orders or lessened quality, or leaks, rot, mold, structural deficiencies, or other issues that can affect everyone on the design, owner and construction team.
ArCHspec™ includes the traditional 16 divisions of specifications, plus 0 (Scope & Bid forms) and 17 (Low Voltage). Why: we have yet to encounter any Architect than can quote the 50+ latest CSI specification sections by heart. And forget trying to have General Contractors or their subs and suppliers on residential projects know all of these sections. However, they can and do seem to recall their main traditional CSI Division number, such as Division 8 being Doors & Windows. We have to keep this simple or risk losing the functionality of linking specs to the drawings. ArCHspec™ begins as about 14 sheets of 24”x36” 10 point Arial font in AutoCADLT.
Why in AutoCAD, rather than in some separate program like Word? Because after thorough consideration, ArCH determined that they believe it is best if the specifications are created in the same program and same file as the actual design drawings, and that they are printed as part of the published drawing set, rather than as a separate book. ArCH wanted total integration. If you work on your project in AutoCAD in modelspace (still the 500 pound gorilla globally), you can have ArCHspec™ in the same file. That’s how it’s created to work. So that when you need to edit something in the specs to reflect the in-progress drawings, the specs are right there. No going back and forth into other applications. And, there’s ArCHnotes™, an ancillary application in the ArCHspec™ file that bridges the gap between specifications and drawings and numbered drawing notes. Something that’s been a long time coming and a logical workflow that builds on the fact that the paragraphs in ArChspec™ are numbered.
Oh: why have the specs in the drawing set? Ever had a Contractor say “What specs?” You will, if you publish them in a separate book. Once they are in the drawing set, they can’t ever claim that again.
ArCHspec™ uses a more compact format than most other applications (which are intended more for large commercial projects). There are no Part1, Part2, Part3, which can expand specifications into a thousand page bible. ArCHspec’s 14+/- initial sheets are the equivalent of about 100 typed 8-1/2” x 11” pages, however, many projects should have specifications sets less than this. Why: because there are many subjects included in ArCHspec™, for instance an official in-ground swimming pool. Obviously, that section would be removed for projects without that feature. And renovation projects would not always need all of the sections that come with ArCHspec™.
ArCHmembers report some kitchen, laundry, bar renovations only requiring perhaps 4 sheets of specifications +/-. It really depends on the project and the Architect.
It should be mentioned that ArCHspec™ starts as a value-engineered set of characteristics. Some elements would be regarded as mid-range or lower-range and in some circumstances lower-upper. This is strategic. It is always easy for an Architect to upgrade features and specifications. And this can get the Architect into considerable trouble. An Owner and Contractor can accuse the Architect of “gold-plating” a project and this can have unpleasant repercussions for the Architect on Bid Day. It is much more difficult for an Architect to value engineer their projects, delivering durability for less money, with good appearance. ArCHspec™ has been pre-Value-Engineered. Some Architects may choose to upgrade the quality and materials to others costing more to build and that is their choice. ArCH recommends that such upgrades be Owner Optional Upgrades and in fact has this upgrade list in the bid form section in Division 0 of the specs. ArCH decided to have a reasonable length of specifications and believes that where the set is now. Much more and there would be complaints that the main boilerplate was too long. Each Architect will need to delete, edit and add sections to suit their practice and clientele. This can be become very involved if the Architect’s practice is more specialized. However, ArCHspec™ has endeavored to create a set of specifications with a format that is much more compact and useful than starting from scratch or trying to adjust a large-format commercial specification system produced by others.
COLOR CODED TEXT
ArCH has used AutoCAD’s “Index” colors that allow for the fonts to be various different colors, yet still print in black, others in other colors, as desired. This color coding visually helps ArChspec™ users to understand the purpose of the various text sections. For instance, GREEN text = text that should be on auto-pilot, after the Architect performs their initial edit to adjust ArCHspec™ to their practice, materials and systems. About 90% to 95% of ArCHspec™ is green initially. This means, after each user’s initial edit, the majority of what will become their specification master should largely be good to go. Unless of course, they use products, materials or systems that are otherwise than in their master. Red text = text that typically needs to be edited for each project. And many of these entries are also in a red rectangle, to call attention to them. These might be perhaps 5% to 10% of the ArCHspec™ file. This means that what would typically be edited would be very little of the entire specification (if your auto-pilot items are typical for your projects). In other words, once you make ArCHspec™ conform to your practice, the effort becomes much less, which is how specs should always have been for homes.
There are several other colored text sections for other purposes to allow for easy understanding of the purpose of the various colors. This makes editing simple and finding what you want even easier. Specifications should have been color coded with the advent of the computer, but it hasn’t been until ArCHspec™. Just one of the intelligent features built into the application.
We could go on and on, but this is a blog post and we’d better get around to the other items.
ArCH-OGCA™
This is ArCH’s Owner- General Contractor Agreement. It was created in MS Word 2013.
It is intended to be about 8 or 9 duplexed pages, but could be longer, depending on attachments. Common English language is used. This agreement is coordinated with the ArCH-AOA (Architect-Owner Agreement) and the other ArCH forms.
The ArCH-OCGA™, while crafted with care, must be checked by an Attorney in the state of the project and with the location of the Architect, to insure that all clauses work properly. No one (Architects or Attorneys) can possibly know the law in all 50 states (which are constantly changing). However, this agreement provides for items that have needed to be included to better manage residential projects. Outstanding coordination!
ArCH-AOA™ Architect-Owner Agreement. It was created in MS Word 2013.
This is the long-awaited agreement between residential Architects and their Clients. It is about time that a specific form of agreement was created to detail the services and conditions that are so unique to residential architecture.
The intention is that this agreement becomes about 5 to 6 duplexed pages+/-. Some other forms of agreement by other sources can be 3x this length and still not cover the essential items that the AOA does.
There are so many aspects of the AOA that users will just have to see for themselves. However, one of the outstanding components is the Professional Services Bundled Menu. This is intended as a single duplexed page. It lists the Architect’s professional services into logical & understandable bundles: Basic Plan, Intermediate Plan, Advanced Plan, Advance+ Plan, Comprehensive Plan. You are free to alter them anyway you wish (after all it is in MS Word). These services are coordinated with the ARCH-OGCA and even ArCHspec™ and other ArCHforms, as part of this integrated suite of products. Everything comes pre-coordinated.
This bundled services Menu is a sensational breakthrough in Architect-Owner negotiations and instrumental in closing the deal. Many Architects flounder at the crucial contract stage, because Clients don’t understand it all. That’s why ArCH recommends that you present the Menu first, to help you quickly and simply explain to your Client (on one duplexed page) the choices they have in the levels of service you can provide for them. They make their choice, then the rest is boilerplate. Simple.
And Architects can rest easy understanding that all the services prior to the package selected by the Client are included. However, all the services in the packages after that chosen by the Client are specifically Not included. And this is something that has made trouble for Architects in the past “I thought that was included…” Now, that can’t happen again, with this form. And there are many other special features that should have been included in other forms of agreement in the past by others, but were not up until now, like a Limitation of Liability and others.
As with the OGCA, an Attorney in the state of both the Architect and the project need to review the form to turn it into a legal contract. Until then, it is just a form.
ArCH-4in1™ Bid form, Value Engineering, Schedule of Values, Pay Request. MS Excel 2013.
ArCH’s Architects realized something about the above 4 work flows and forms a while back: they really use nearly the same data, just more evolved for each purpose. After considerable thought and work, the 4in1 form was born, which handles all of these tasks. Seem impossible? It’s not. A major bank’s required Schedule of Values started the process, because that’s what many banks want to see, in terms of line items. Then, this was edited, breaking them into the proper Divisions (per traditional CSI)and adding various sections from ArCHspec™, which actually filled in “holes” in the typical bank form, making the form more comprehensive and coordinated with the actual specifications for the project. Then, coordination with General Contractors to see how they found it to perform for both Value Engineering and as a Pay Request. “Works beautifully” was a GC’s comment.
This should ALWAYS have been one form. Now it is. For those Architects that dare to tread into estimating, this form could be used for that as well, making it a 5in1 (not recommended due to liability involved).
ArCH- CA-SV™ Construction Administration- Site Visit form. MS Excel 2013.
This is a simple and compact spreadsheet form that organizes an Architect’s Site Visits. At the top is the project name, place for the Architect’s logo/contact information, Activity, Site Visit #, Visit Date.
Then below that, the stated Purpose of the visit, a simple Weather series of boxes to fill in, On-Site Activities in General, and Environmental Conditions in General.
Then below this, a wide left margin for the insertion of digital photos and a wider right column for List of Items Requiring Adjustment.
Below this, is the Looking Ahead Near-Term Items.
Below this, General Comments.
Each report has the paragraphs numbered with a prefix formula keyed to the Site Visit number, allowing for quick and accurate reference of each line item into the future.
ArCHourZ™ Calculation of Architect’s Hours for a project. MS Excel 2013.
This is the partner spreadsheet to the ArCH-AOA™ (Architect-Owner Agreement). It is keyed into the bundled Professional Services Menu. This form helps the Architect estimate their hours on their projects, so that they are ready to meet with their Clients to discuss the agreement and time involved, which of course ends up impacting fees (which are also projected).
Many automated formulas included. Cells with blue fonts are edited by the Architect. Cells with red font are formulas that should be left as they are.
All the Architect needs to do is to enter his/her office average billed rate/hour, HSF (Heated Square Feet), $/HSF (estimated construction cost) and %s of cost of construction guesstimated for each portion of the services proposed. All the hours and $ are then automatically calculated. It’s a miracle of spreadsheet automation. Hours/fee can be obtained within 5 minutes or less for the entire project, rather than other more arduous methods. It is essential that each Architect/firm know “their numbers” as to the above “blue” coded information cells.
It is not recommended that the Architect provide this spreadsheet to anyone. Rather it provides ranges of hours which the Architect can then reference during negotiations verbally. It prepares the Architect for these crucial discussions.
ArCHinvoice™ Spreadsheet billing format for Architects. MS Excel 2013.
This uses the power of MS Office Excel to automatically total an Architect’s Professional Fees (hourly, fixed or initial payment credit) and Reimburseable charges to result in a Total Now Due amount. Format makes it very obvious how much is due and when it is due (an item often overlooked by Architects), with dates automated from the Invoice Date. Format has the Total Amount Due in the upper portion of the invoice so that your Clients don’t have to hunt for it. Certain aspects make it more likely that you will be paid faster if you use this format.
More applications being added. See the main ArCHsuite™ page.

 <
<

