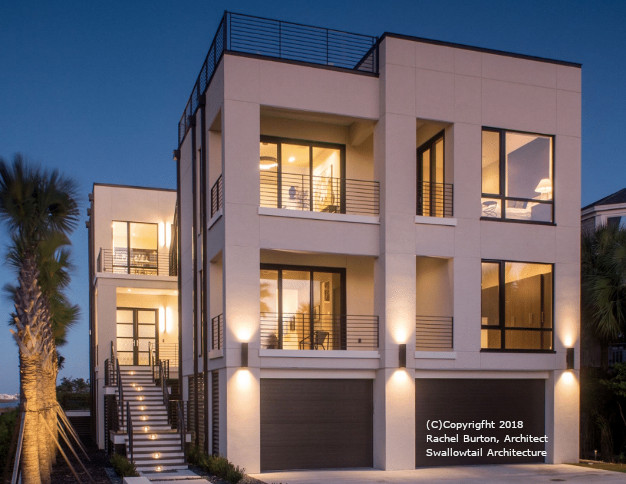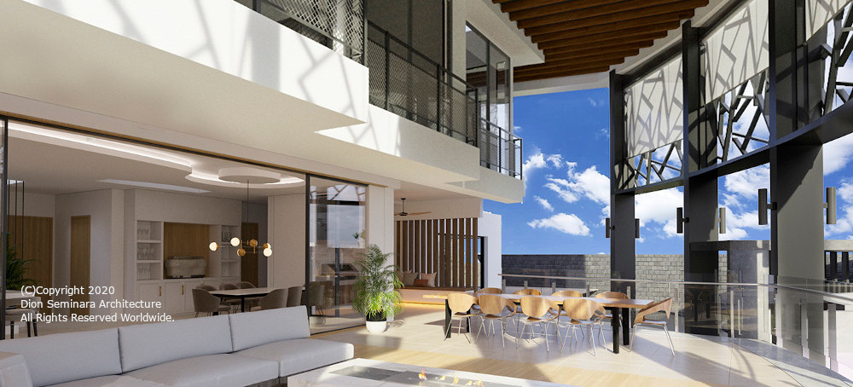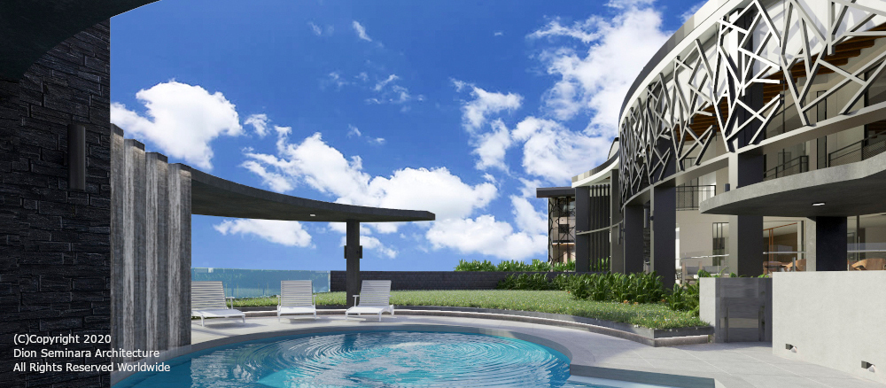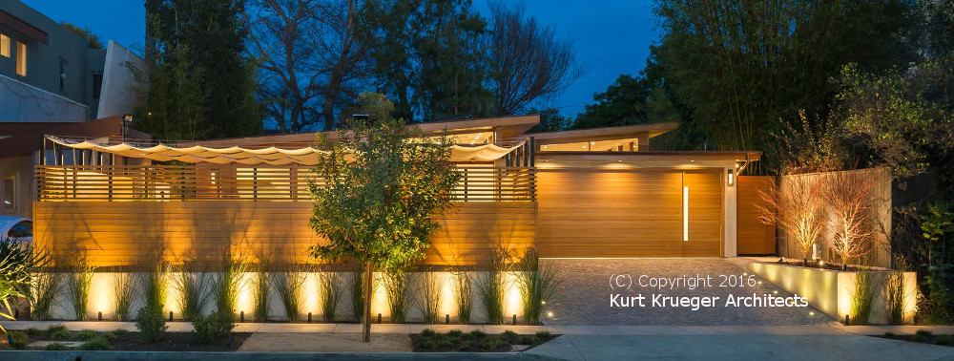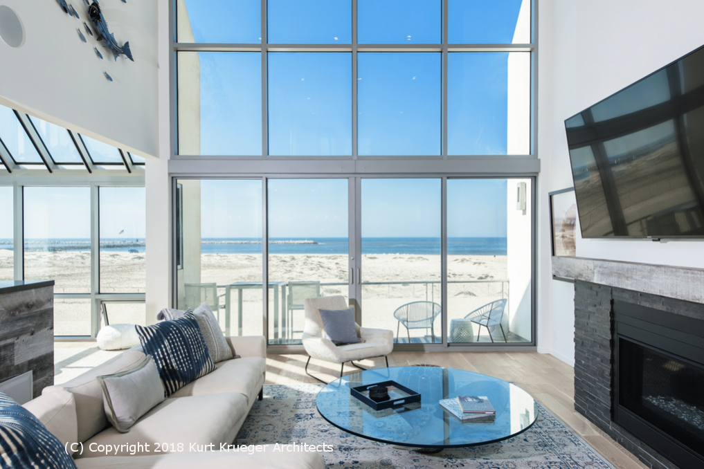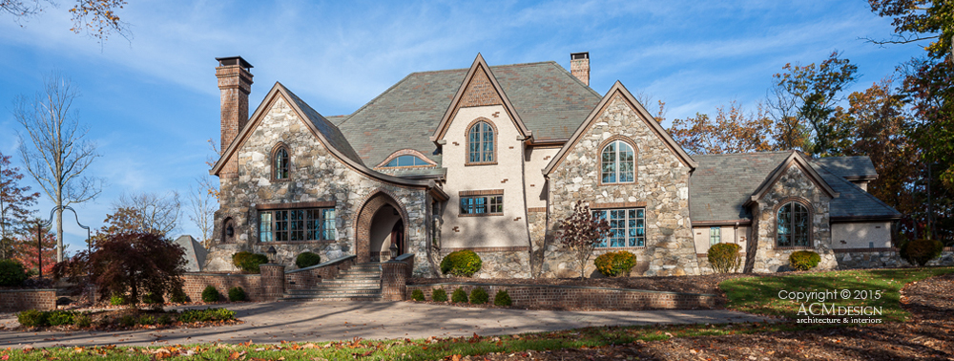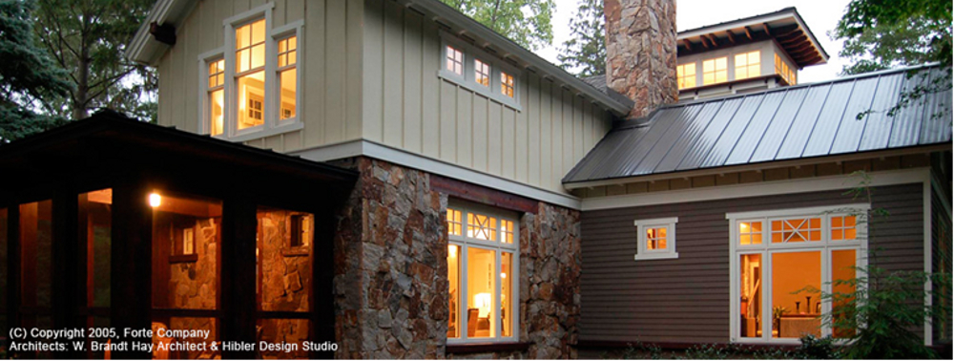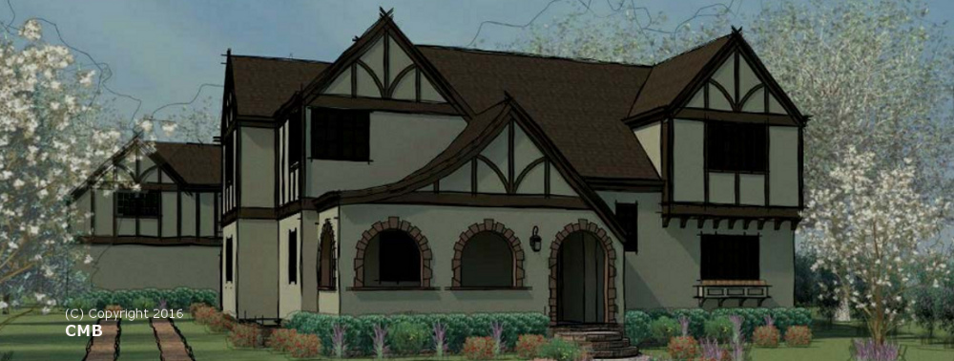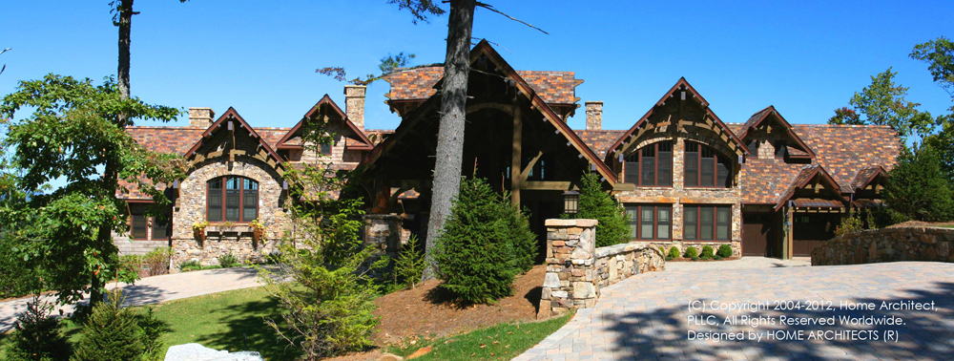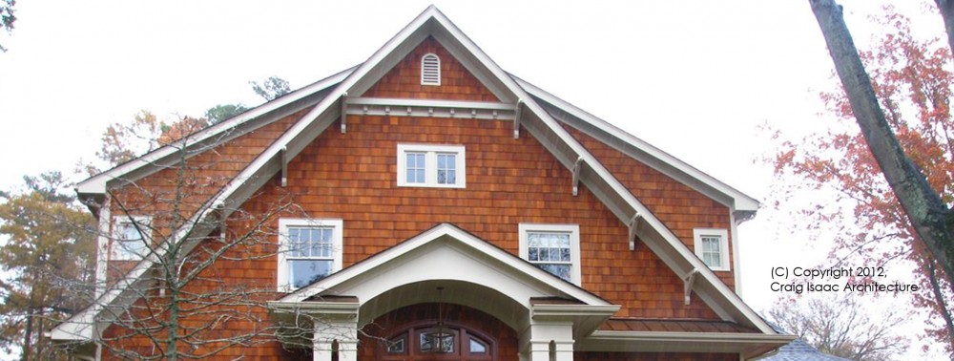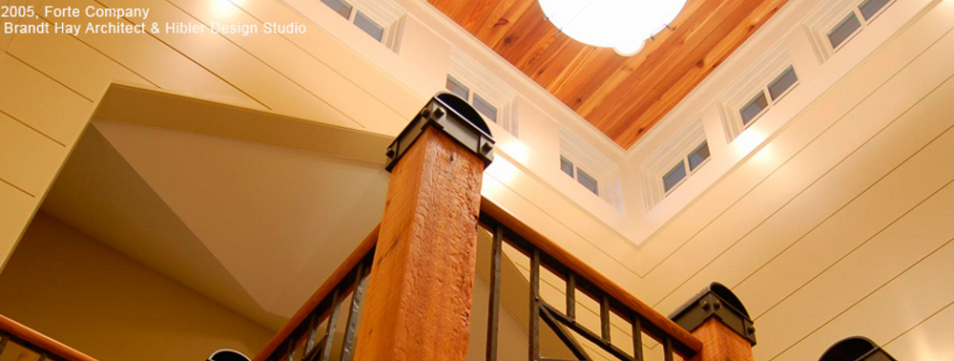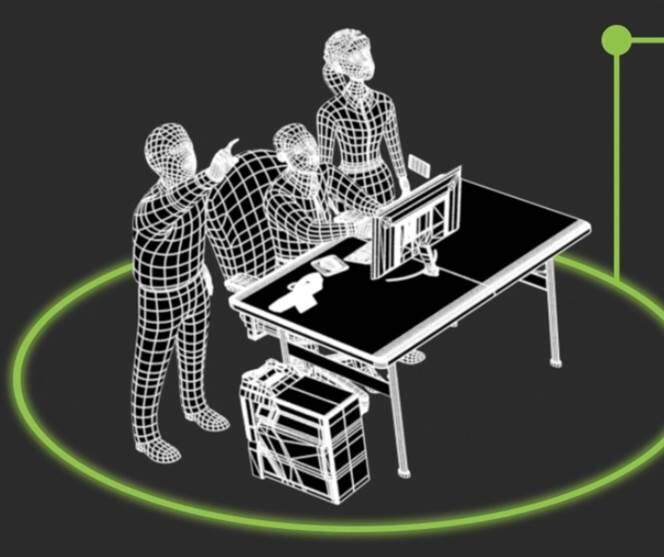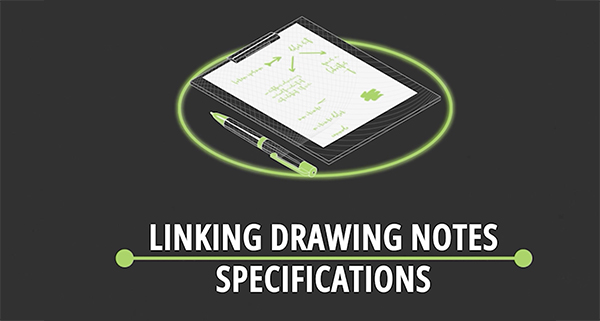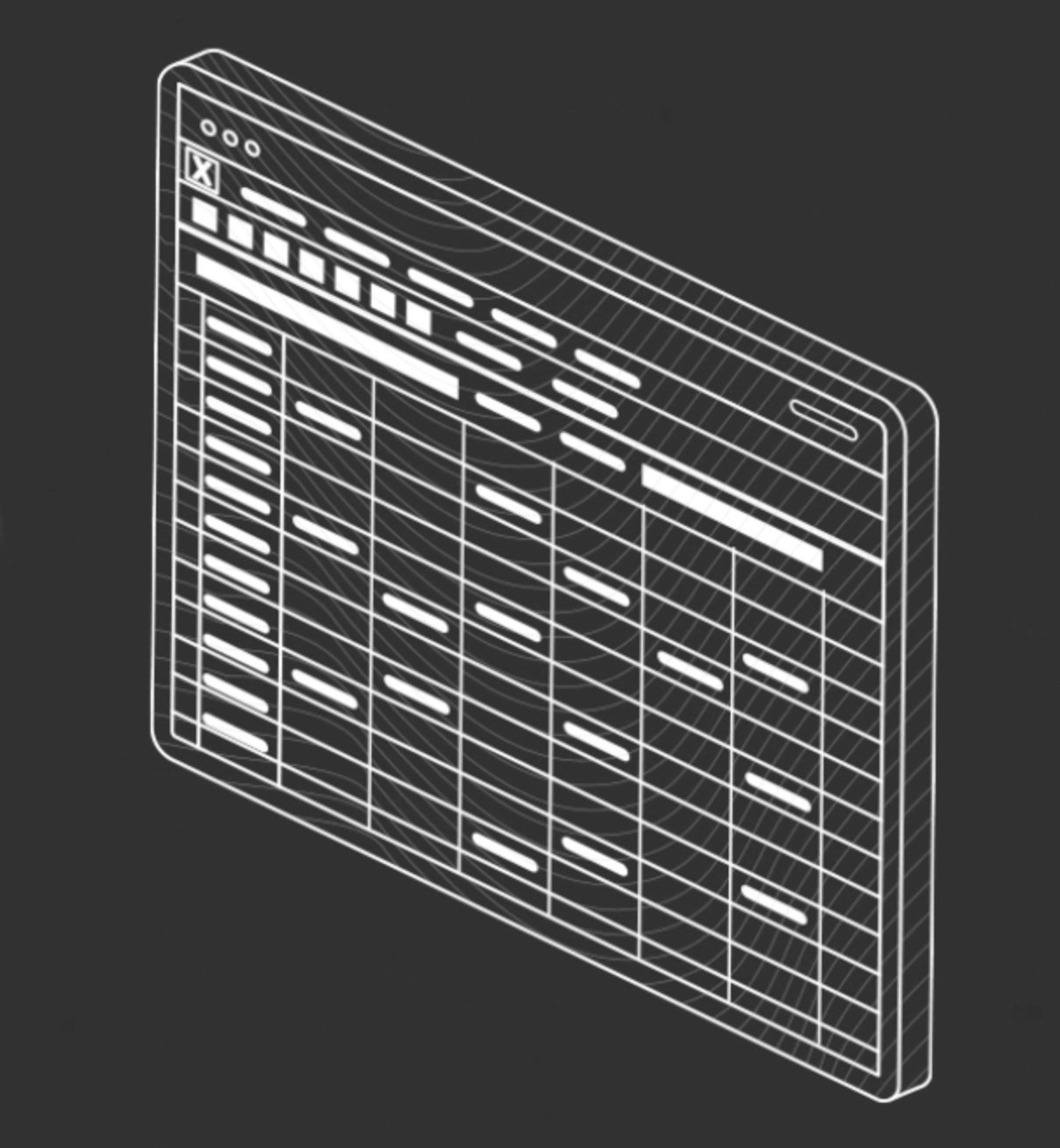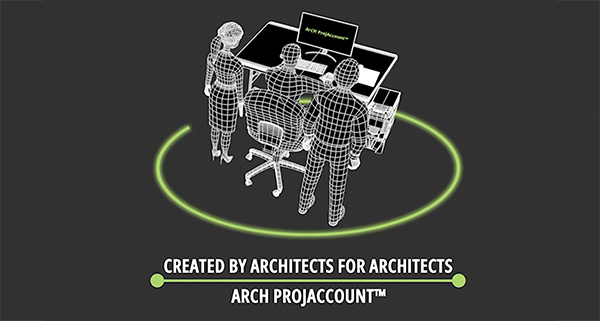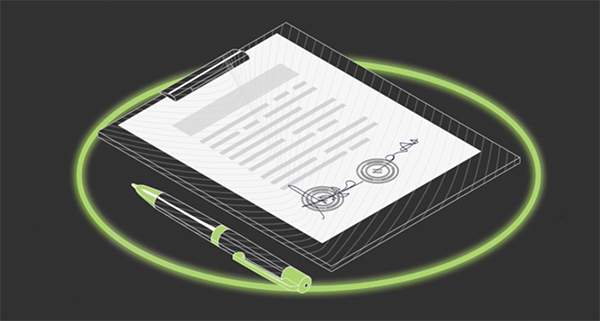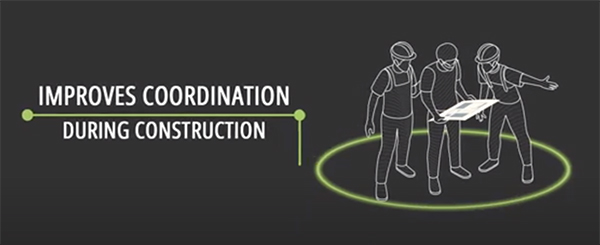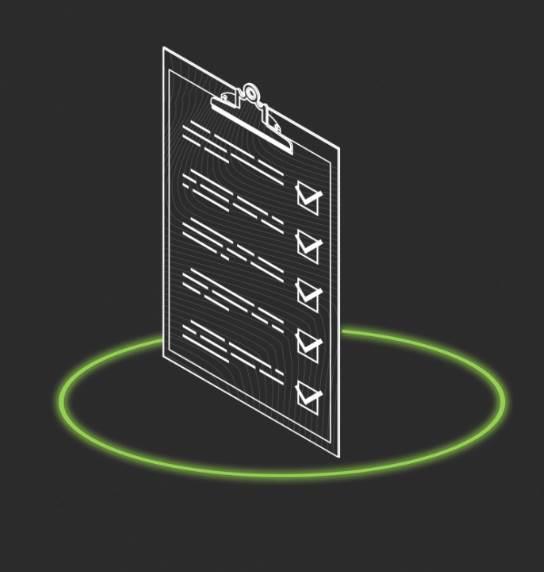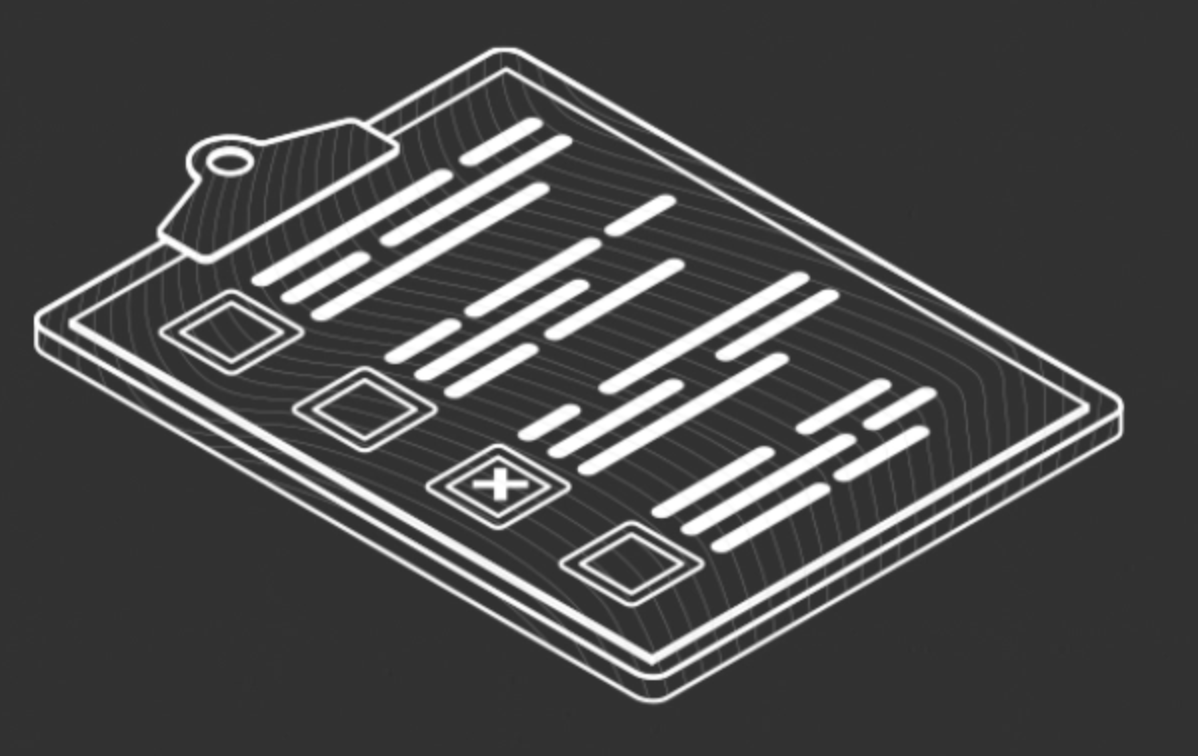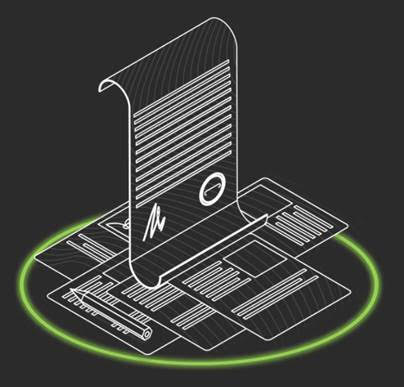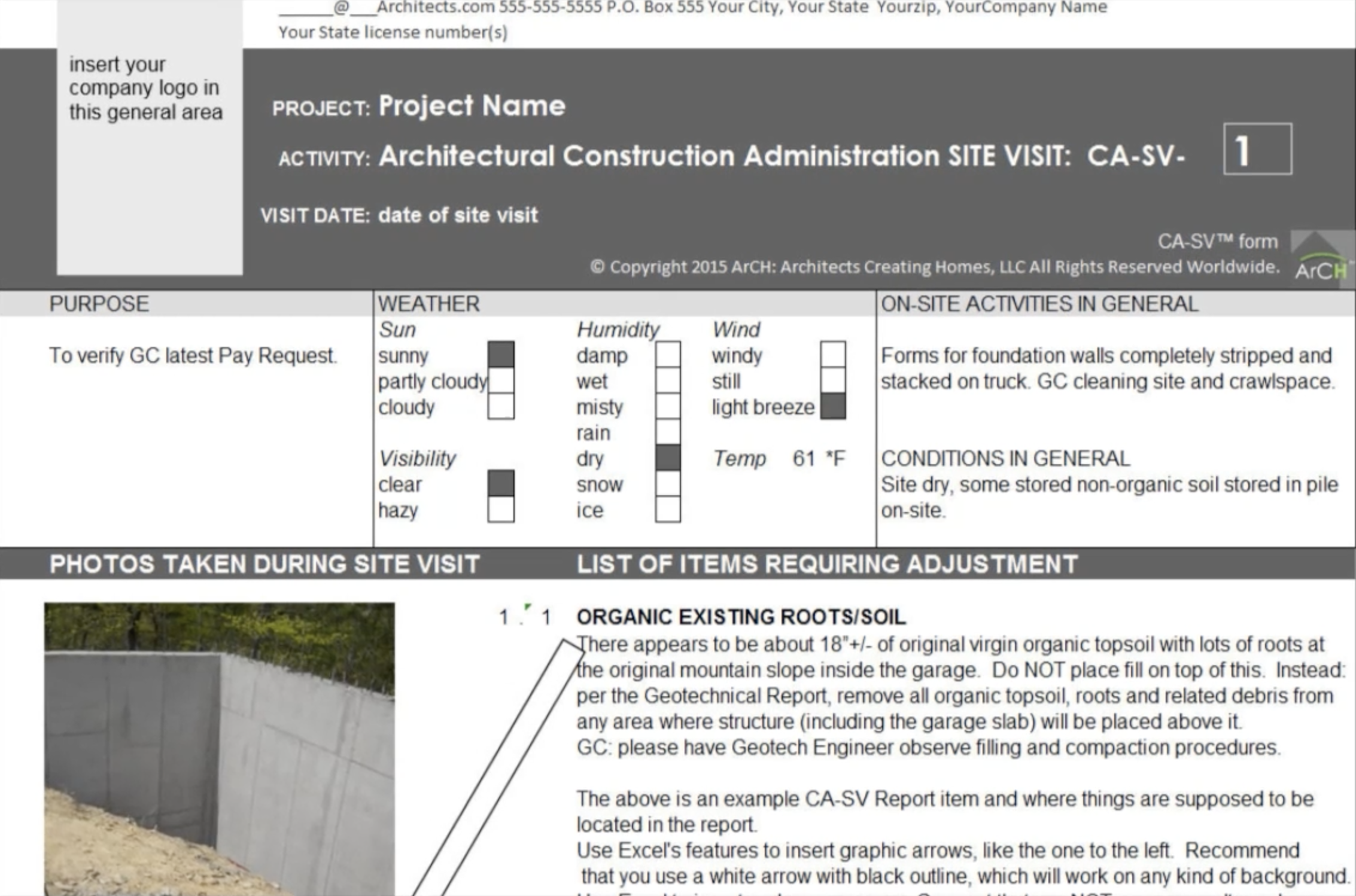SoftPlan is a 3D/BIM computer program specifically created to help create residential architecture. In the hands of very experienced SoftPlan users, complex commercial projects can also be created with the software.
Is it easy to learn and use? That depends on your computing abilities. This particular author has found all computer design software difficult to use from the beginning, until you have memorized the layout of the various commands and features and even more so: how to do things that aren’t in the instruction manual. And it is very helpful if there is a kind and helpful online community of the program’s users to answer your questions (which will be often). Such is the case with SoftPlan (and every other 3D software on the planet). There are some brilliant SoftPlan Users out there, some are licensed Architects, others are not. They have been using SoftPlan for over a decade and they are very skilled at it, and can accomplish things with it that it is not supposed to be able to do.
Quite frankly, it is this undocumented additional capability that finally convinced this author to buy SoftPlan2014. This author is now struggling to learn SoftPlan, but that is because there is not enough time to properly sit down and review all the instructional videos and mimic the techniques shown in those videos on a project file. That is certainly not SoftPlan’s fault, but rather, the lack of time in the author’s life. However, after seeing what amazing images can be created with some of the experienced Users of SoftPlan, we believe that we will hopefully attain that level of performance at some point int he future. At least we have the confidence that if They can do it, hopefully at some point, we will be able to do so as well. In other words, we believe that we finally bought the correct software to design custom homes and even small to medium commercial projects.
Why? SoftPlan AUTOMATES certain things that we’ve not seen in other 3D/BIM software and SoftPlan is specifically targeted, from its inception, to be for the sole purpose of making it easier and more functional to design residential projects with it. THAT in a of itself has resulted in the features that we see today, in SoftPlan’s most advanced version (Currently SoftPlan2014). For instance, with a single button push, you can convert a 3D model into a framed structure, including with stick-built roof framing AUTOMATICALLY generated, even before you drew a single line of framing. All you need to have created to accomplish that magic act is to have floor plans and roof created (and you can also automatically generate roofs at the push of a button, which you can then modify).
And of course, being BIM software (as well as very 3D), all sorts of things are happening in the background while you are creating the plans and 3D model. Like what? Like an automated cost estimate that keeps track of everything in your design. Like what finishes and door types you have inserted into the model. Why? Because SoftPlan can then automatically generate Finish and Door Schedules, having whatever parameters you desire. Very convenient. And now we are starting to understand some of the benefits of using true 3D/BIM software like SoftPlan: the program does work for you and could never be created from 2D programs. Because SoftPlan knows everything that you have in the 3D model, it can extract whatever data you want, and provide a list or schedule of those things for your CDs (Construction Documents).
And SoftPlan also creates real-time 3D visualizations of your design. This author uses a couple of monitors with several windows open. Why? Because SoftPlan’s realtime 3D visualizations are interactive. This means that the 3D views are connected to the 2D floor plans and sections and elevations and other viewpoints of your developing model. Now here’s a really nice feature: you can move walls, roofs, doors, windows and other components in the 3D view and that automatically moves them in the 2D floor plans and other documents immediately. Incredible functionality. True 3D modeling capability.
SoftPlan has an automated link for connecting to REScheck DOE building energy codes program: SoftPlan Energy Compliance
Now there’s a useful feature! We are not aware of any other software that does this with just a couple of mouse clicks.
Unfortunately, SoftPlan presently does Not have a walk-through or custom walk-around capability (movie animations). This seems strange, because it feels like the functionality is there (and there is a 360 circular fly-around capability at present). However, because SoftPlan can be saved as a 3ds file, it can very likely be loaded into programs like Lumion (which, according to manufacturer’s information does accept 3ds files), which is a world-class 3D software animation software. This author has not yet tried this, but hopes to experiment with this in the future.
Computer software requirements are listed by SoftPlan, however, this author had a custom computer made earlier this year, made specifically to be a medium to higher-end machine for running Revit and Lumion and so far, SoftPlan runs just fine on it.
What usually sells most Architects is seeing a floor plan created and then, with just a fee more minutes of experienced user input, you can obtain a 3D rendered view of your design. There are other 3D residential softwares out there, however, for this author’s money, SoftPlan was the choice.
Software Cost: evidently once a year, SoftPlan has this special: Buy the entire suite of SoftPlan software for $3,000 and do so at zero interest over a year. This means: $250/month for a year. And you own the whole thing. That’s what this author did. No regrets. Other than not having adequate time to learn it completely yet.
SoftPlan sales are out of Brentwood, Tennessee:
SoftPlan Sales
SoftPlan main website: SoftPlan

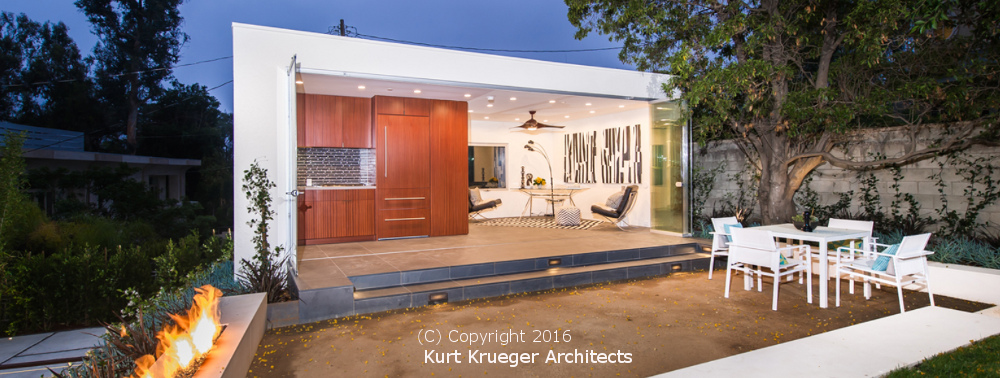 <
<
