ArCHspec is the world's only Residential Specification system, created by Architects for Architects. ArCH is the exclusive source for this product (see the ArCHstore). If you design homes and you need specs, ArCHspec is what you need.
ArCH is a professional global organization that provides Licensed Architects benefits specifically focused on residential architecture. Join ArCH and see for yourself.
Professional friendship is unrivaled in ArCH. You'll discover that ArCHmembers are responsive and knowledgeable. There's always someone who will help you.
Enjoy unsurpassed peer advice & counsel in ArCH, all focused on the marketing, design, documentation and management of residential architecture.
Value of detailed Architect documents = less problems and fewer change orders during construction, which can save hundreds of thousands of dollars.
“As an nationwide Architect of custom Single Family Homes, I have found ArCH to be the only professional organization that helps me, my practice and also improves the whole of Residential Architecture.”
ArCH= constructive action taken by Licensed Architects globally to improve residential architecture
"I feel so grateful to have found ArCH, knowing there is a group of Architects out there who share the same passion and want to elevate who we are and what we offer!"
Join ArCH and enjoy sharing ideas with the best residential Architects around the world.
"ArCH members do not work to minimum standards set by the government. We set the bar higher. We make our life's work helping families create a place in which to live well."
"Before anything else, preparation is the key to success"
ArCHmembers discover new knowledge about residential architecture and share it with other members.
ArCH improves residential architecture, in all its aspects.
ArCH gets things done. It doesn't just talk about them.
"Do the math: Better Design= Better Built"
"YES! You can meet with an Architect to discuss your house project! Just phone or email them"
ArCHmembers can buy discounted electronic files in the ArCHstore, tailor-made to help their residential architectural practice. You can't find these products anywhere else.
The characteristics displayed by ArCH do not come quickly, or cheaply, or without a ton of very hard work from lots of Architects, Attorneys, website programmers & other consultants, led with unwavering dedication toward improving residential architecture.
"To an ArCH member, the Client's dream is not just another project. We take our responsibility to the Client to a much higher level of concern for outcome..."
"Thank you for being such great partners on this huge endeavor of building our home. Not only do we love your plans, we appreciate your attention to detail..."
"IF YOU THINK IT'S EXPENSIVE TO HIRE A PROFESSIONAL, WAIT UNTIL YOU HIRE AN AMATEUR."
"Building a new home is one of the biggest investments a family will ever make. You deserve only the best! Do it right with an Architect!"
"I feel more comfortable, knowing that my Architect belongs to ArCH. Their mission is to Improve Residential Architecture."
"We are ArCH because we care more about our profession. And thus provide a better choice for the Clients in the marketplace."
"Definitely helps when the Client feels your excitement...I am excited for them because it is their home and will make it more functional & happy for them."
"Improving Residential Architecture" is their Mission Statement. I agree completely. They do that."
“For my firm, ArCH was the ONLY professional architectural society that we considered and joined.”
"Designing a brand new home for me is like being a kid in a candy store!"
"I was searching for a professional organization that truly represented Licensed Architects who design homes. ArCH is it. No other organization has this focus."
“Recently started using this (ArCH) form and could have saved me thousands in Attorney’s fees had I used this a few years ago!”

 <
<

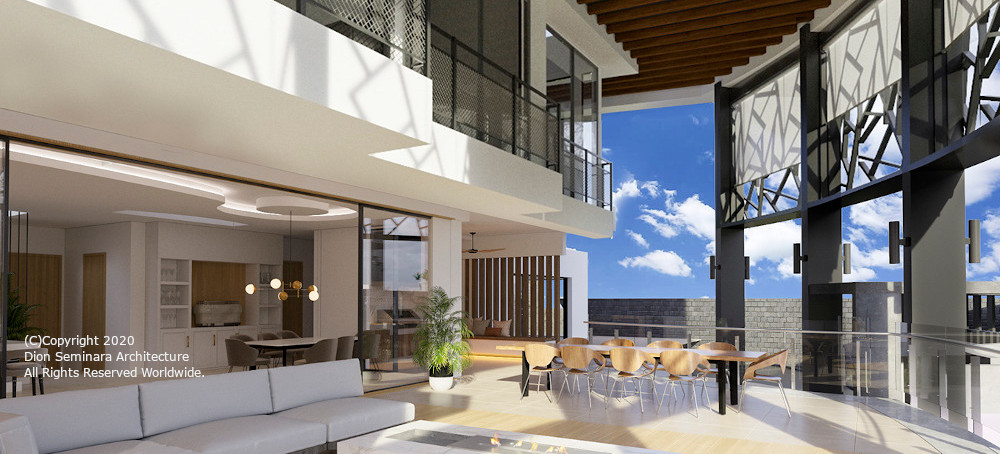



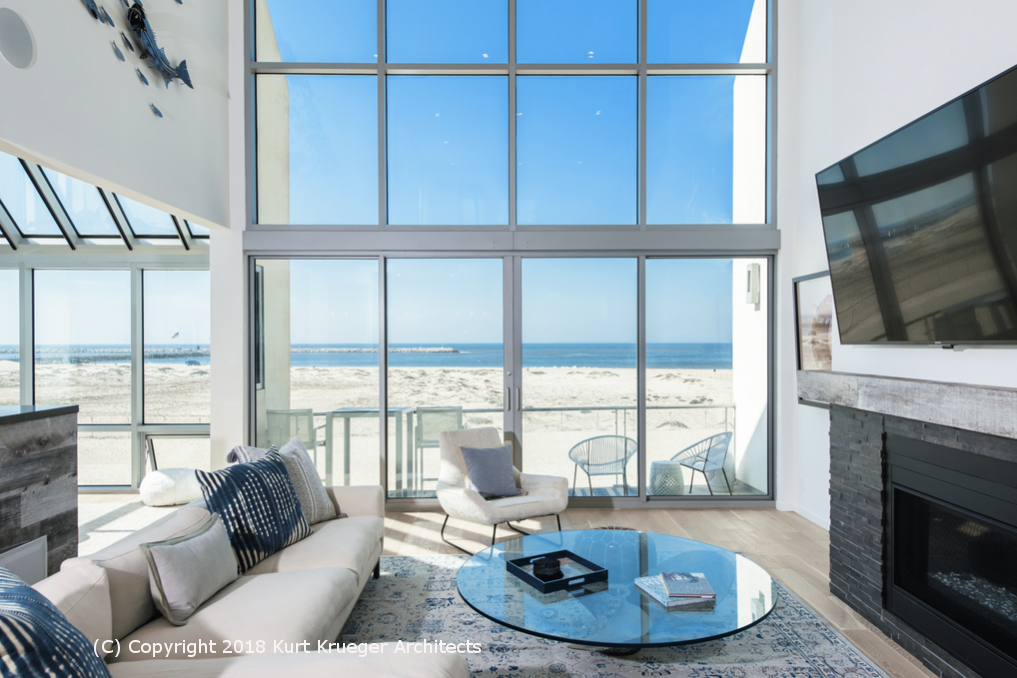
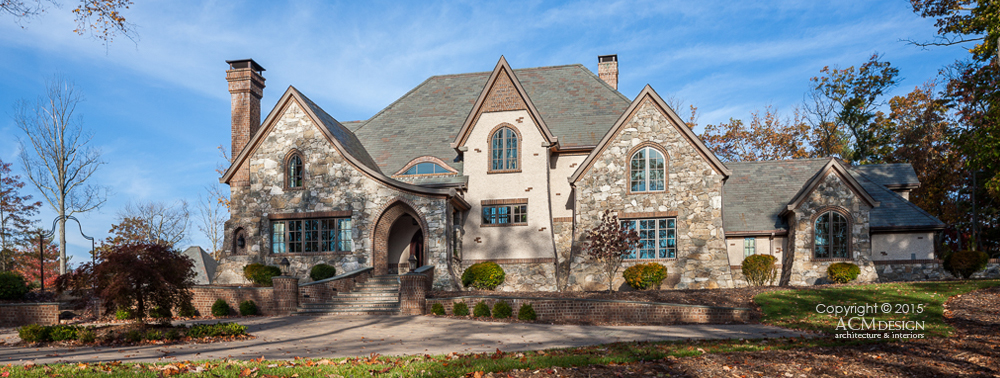

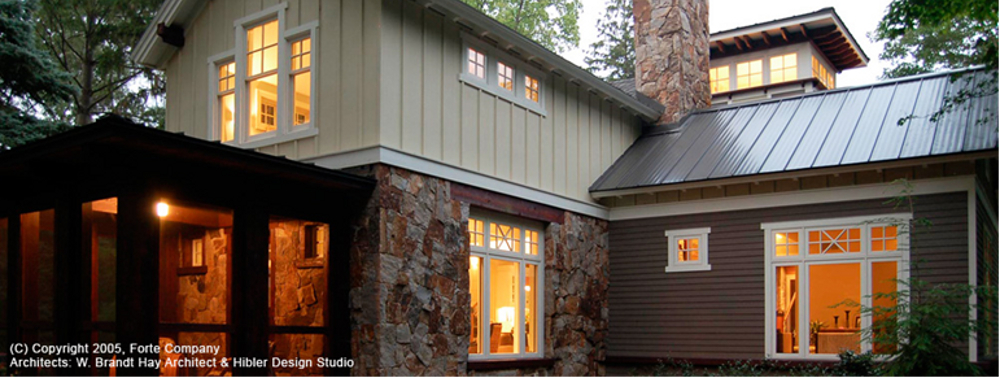
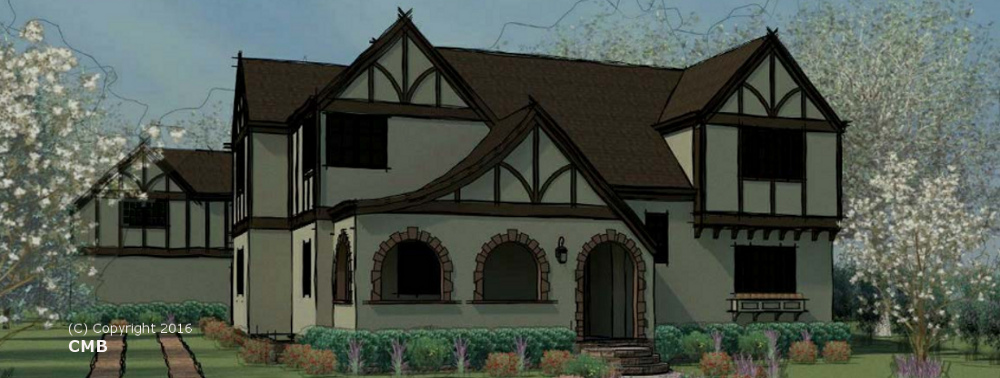
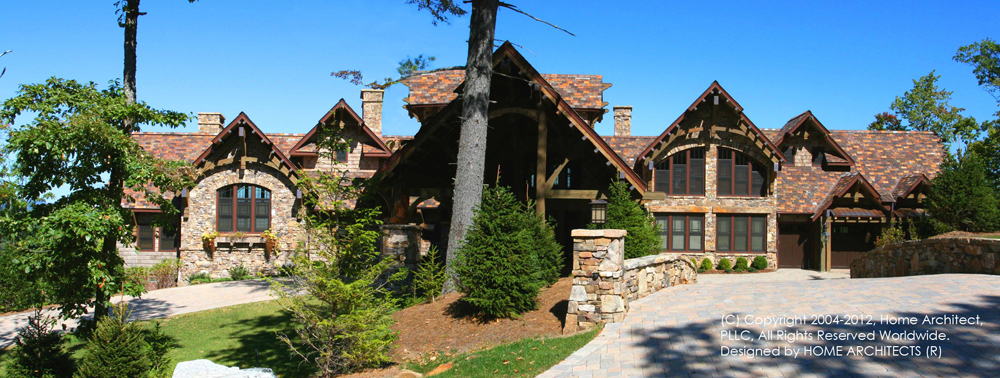
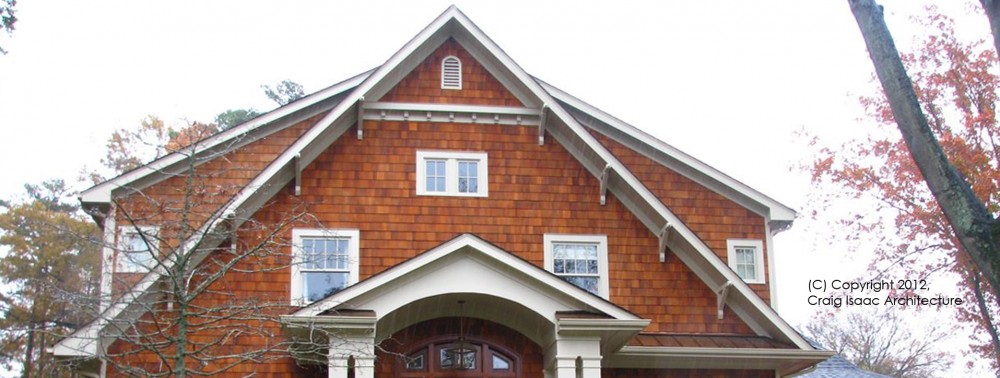
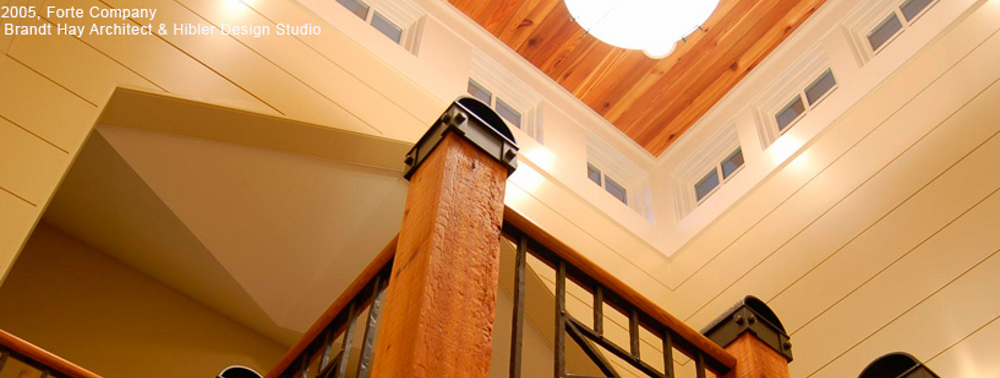









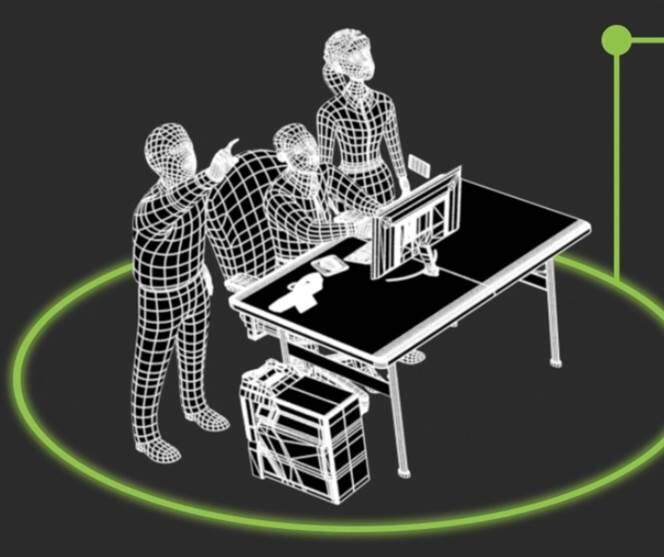





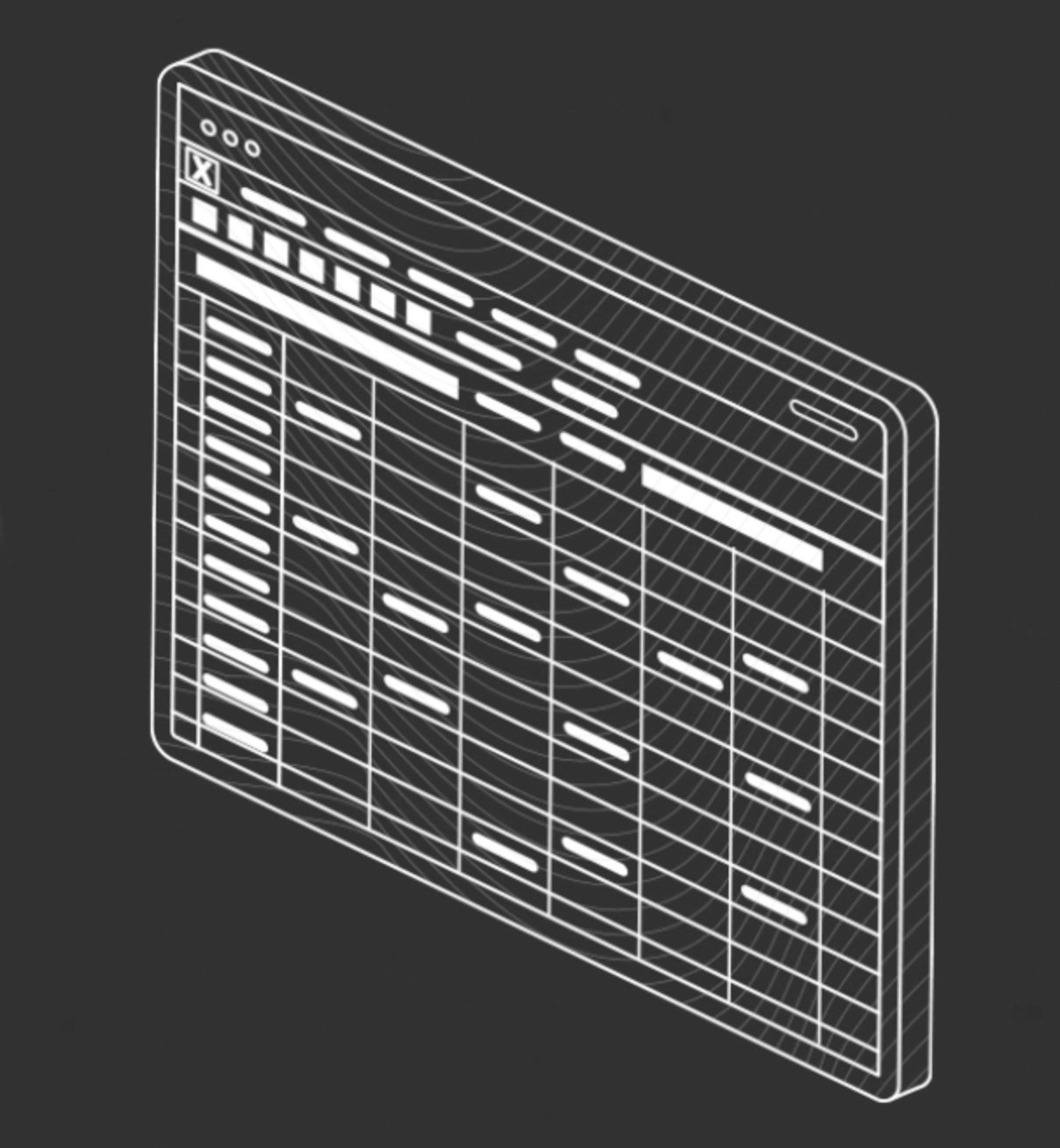

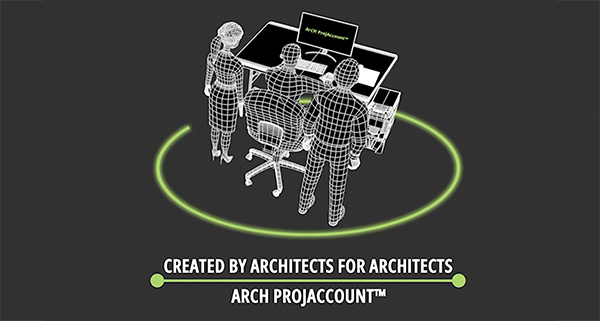



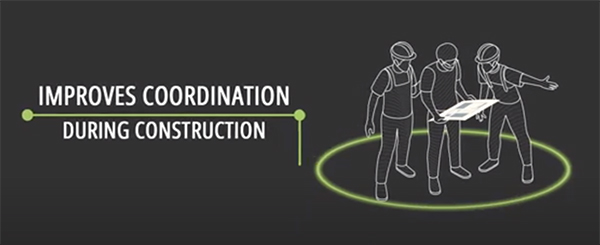



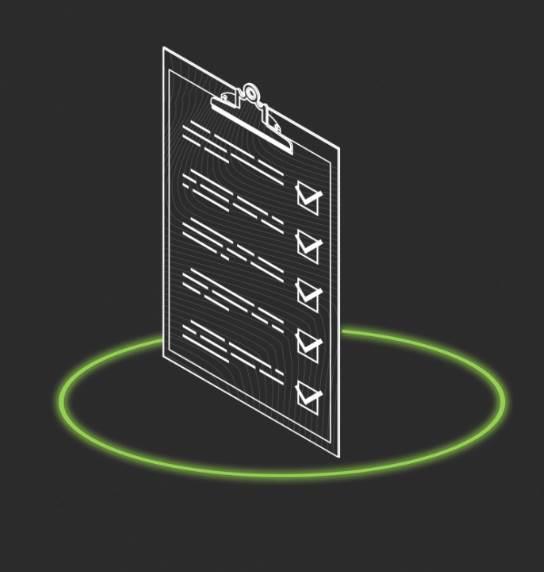





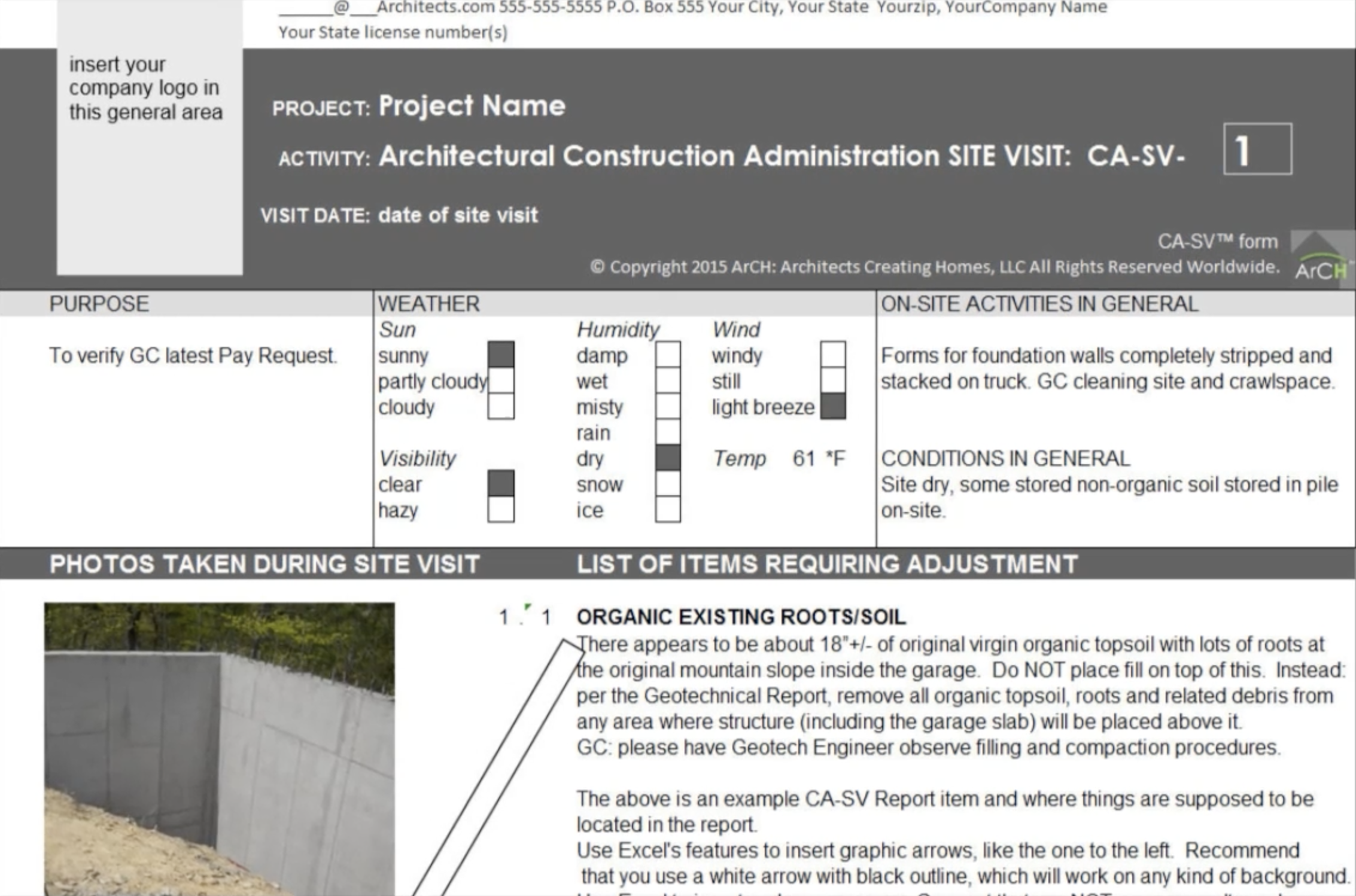




Hi Craig,
I was actually in the Revit LT Beta testing group last year. They called it “Spark.” Some of the features were excellent, like its very intelligent and intuitive auto-dimensioning features. All CAD and 3D programs should do it this way.
However, other things confused the heck out of me, even though I had the responsive chat assistance of AutoDesk’s programmers for Revit LT (Spark) advising me. For instance: it is a major intellectual hurdle to figure out how to number and name a drawing sheet. Something that we don’t even think about in 2D. But when you have a big database program (which is what Revit is), everything is connected to everything else. Try to number a drawing sheet in Revit LT or Revit and you’ll see what I’m talking about. There is a back & forth and back & forth series of steps that befuddle me to this day. I still use AutoCad 2000i and will continue doing so until I purchase a new 64 bit computer (perhaps later this year). I will keep my 32 bit computer, along with all my old software (including AutoCad 2000) fully functioning, immediately next to the new computer. I will get AutoCad 2013 LT and learn it and will have my old computer sitting there, running, waiting for me, if I need to use it to get out of a jam. Hopefully, the transition from 2000i to 2013 LT will not be horrible. I really don’t know. If the hot keys work; that should help a lot. Not sure about setting everything up again, with plot style tables and such and how that works from the old machine to the new one. Perhaps I just e-mail that file to myself from the old computer to the new one, then I install it?
I happen to be viewing Revit 2013 Tutorials on YouTube right now! So far, I haven’t seen anything terrible, but I have talked with other Architects who have told me that switching to Revit from AutoCad nearly bankupted their firm, because there was so much to learn. Once any firm has adopted Revit and KNOWS how to run it, in all its detail, they seem to like it. But getting to that level of ability is the tough part. ALL firms that I have spoken to who have fully adopted Revit have all had a Revit guru in house: a partner or a Cad tech, or some full time person in house, who can teach everyone else. I am more than a little concerned that I could spend $1,500 for Revit LT or nearly $6,000 for full blown Revit and end up with a big mess on my hands that wastes my time and kills my ability to get income producing work accomplished. I am going to upgrade my AutoCad 2D so I can upgrade to a powerful new 64 bit computer, and will continue to study and learn about Revit, but hold back on buying it, until I have learned enough to actually use it on a project.
All this ignores the fact that I have downloaded and installed trial versions of Chief Architect, SoftPlan and Envisioneer. I have found that they are also complex and quickly run into walls with them as to how to do anything but the most mundane of design concepts. Those programs seem unable to accomplish multiple roof edge faciae, timber trusses and beams, curved timber arches, bracing and bracketry and similar such items that are part of my architectural vocabulary, which is why I am once again studying Revit. I do NOT know what is best for what you and I do at this time. Does anyone else?
This is what I have heard – a long process to master and as a one man office may be difficult. What about ArchiCAD? I took a seminar a few years ago and was very impressed, but it is expensive and no lt version that I know about. The advantage is it is not Autodesk.
ArchiCad Does have an LT version. It lacks some of the desired functionality of full ArchiCad, however, similar to how Revit LT lacks all the bells & whistles of Revit. I used to own ArchiCad, way back in about 1988 or so, when it first came out. I struggled with it, with no training, having spent a huge bunch on cash on it and a Mac computer. However, all the contracts with the Airport Authority and local School Boards and others demanded AutoCad, so I dumped ArchiCad as a tax writeoff. ArchiCad (full version is, I believe, around $4,700+/-. I think their LT version is perhaps around $1,500+/- (not sure about that). But ArchiCad is not intuitive and does not work the way AutoDesk products do. I had a huge problems forgetting ArchiCad methods when I was learning AutoCad. And don’t kid yourself; ArchiCad is Hard to learn. I think if I was going to leap off the cliff, I’d do it with Revit or Revit LT, but keep my old version of AutoCad AND get AutoCad 2013LT, so that I could keep doing 2d, while I was learning Revit. There are lots of Revit learning videos, even on YouTube and other sources of educational DVDs, but I would not be unrealistic. I would dedicate at least 2 hours a day to learning some small feature of Revit, so that perhaps in a few weeks or months I might try to create a house for myself (not a client) and see how much I do or don’t know. ANY 3D/BIM software will be difficult. I have viewed about 20 YouTube Revit tutorial videos over the weekend and it seems logical and somewhat intuitive, but that’s because the teach knows what he’s doing. I will later go back and painstakingly document each and every mouse move, menu choice and keystroke in cookbook fashion and put these notes into a notebook that I can use as I start doing projects, and hopefully over time, like AutoCad, I will one day not need to refer to the notes so much. Do what is right for you. I really do not know what is the best!