Don,
Here are some stream of conscious thoughts on home building in no special order. They may help you or someone spare a headache. Generally we would change < 1% and thoroughly loved our experience.
Russel the home owner acted as his own GC. and HVAC contractor. His back ground is land development and this was his first experience building anything other than neighborhoods. He has been in his house 8 months now. This type of feed back is first in my career. What have you all experienced?
Insulate interior walls with foam or cellulose for sound deadening
Don’t nail boxes in baseboard for rooms with wainscoting or paneling – Trim guy should set final location
Install Christmas light switch turn centrally turn on/off candles
limit windows opened during construction. Workers will DAMAGE / BREAK
Protect door thresholds and limit access
Security panel should NOT be under the main stair
Wire for generator on panel (welding 220 outlet)
LED outdoor lighting
Iris Reading lights over master bed
4way switch MBR ½ hot outlets
3way secondary bedroom ½ hot outlets at bed and doors (turn lamps off from bed)
Locate lights on plan AND field mark ahead of contractor
Wire CAT 6 all bedrooms, TV’s etc. Minimum 4 in Office
Cut Floor outlets after furniture is in place.
Block baseboard outlets 1 2×4 up from sub floor.
Hide subwoofer in wall media room
Fantech bath fans
Plan for art lighting (ceiling pinhole lights best)
Plan upstairs areas for noise below ie exercise should NOT be over master bedroom.
Review coffer layout for room on plans to understand door symmetry.
Locate a safe in the house
Set house elevation for drainage.
Ensure no water at front drive / walkway
Frame pockets for vents and outlets to center
Know trim width to set switches (minimum 3 studs blocking)
Block for towel, toilet paper, curtains etc
Extend closets to eaves (if you have clipped ceilings)
Set pocket doors (probably 1”) “high” to match adjacent doors trim heights. Set from HW floor NOT Sub floor.
Plumb for gas starters all fires
Dig irrigation well
Take more digital pics than you think you need. Deliberately photograph plumbing, electrical, insulation etc.
MBA – bench should have ankle recess for comfort
Decide opening side of shower to relate to Steam / light on off.
Make 2×6 wall for major plumbing side
Remove low flow plugs from rain head
Don’t slope ceiling in steam shower
HVAC
Use wall returns sparingly and decorative woodgrills
Have ERV on HVAC system
Seriously consider geothermal HVAC

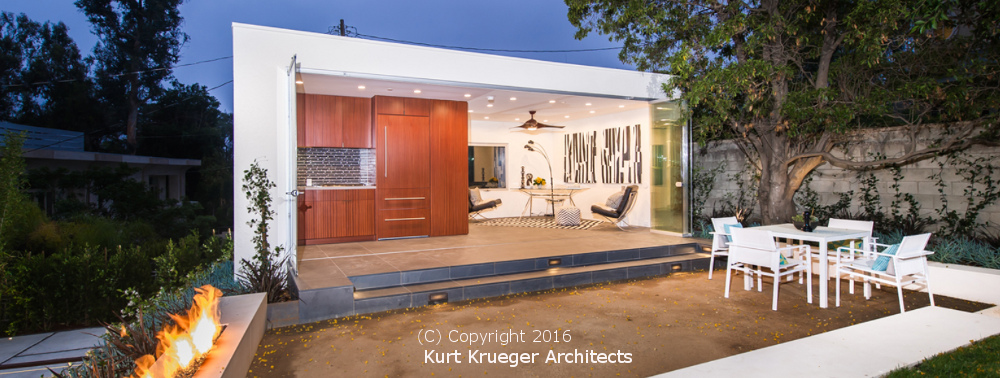 <
<
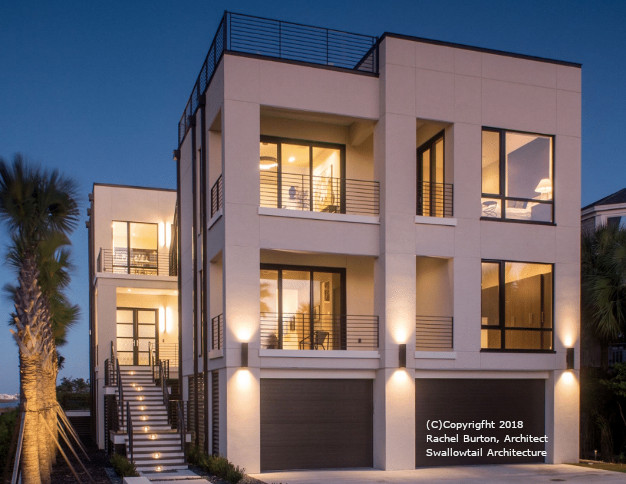
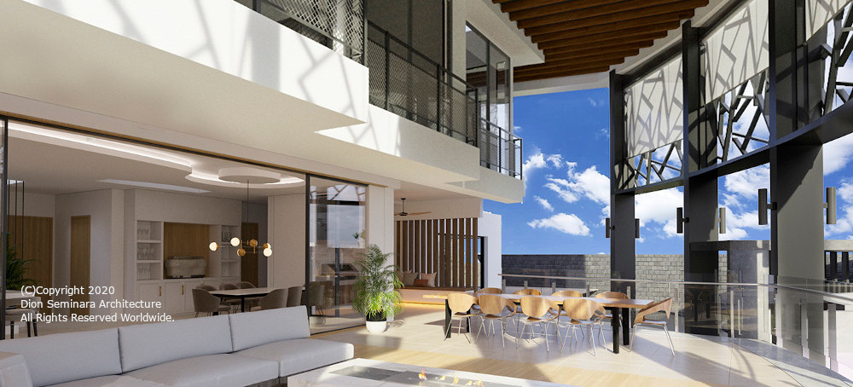
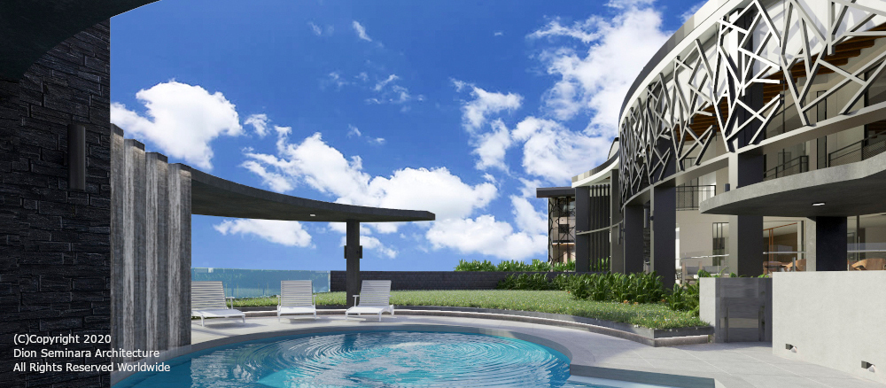

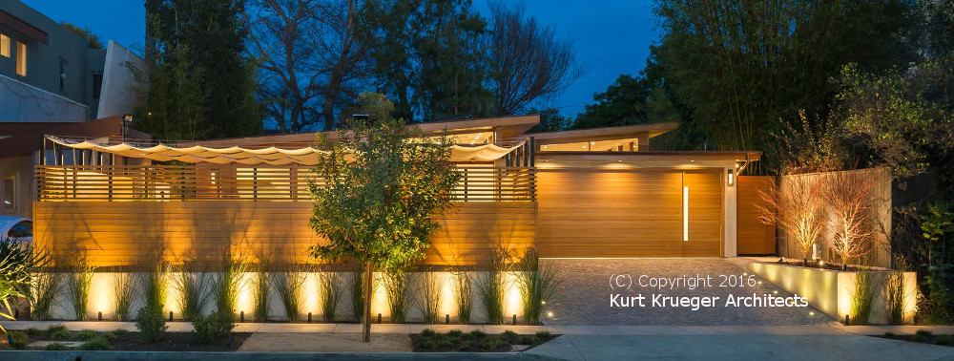
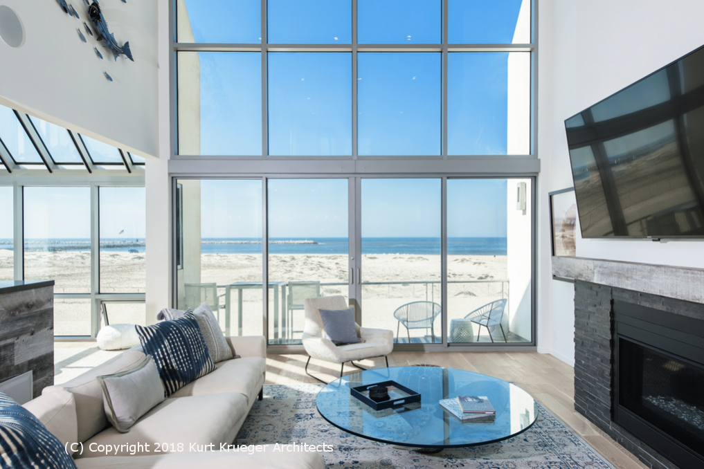
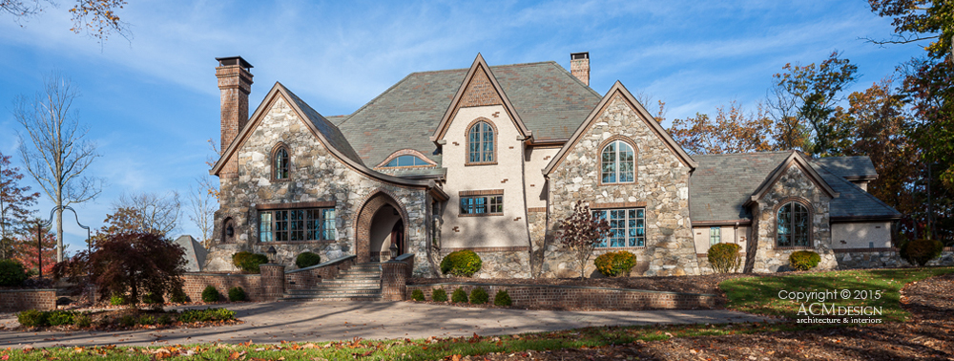

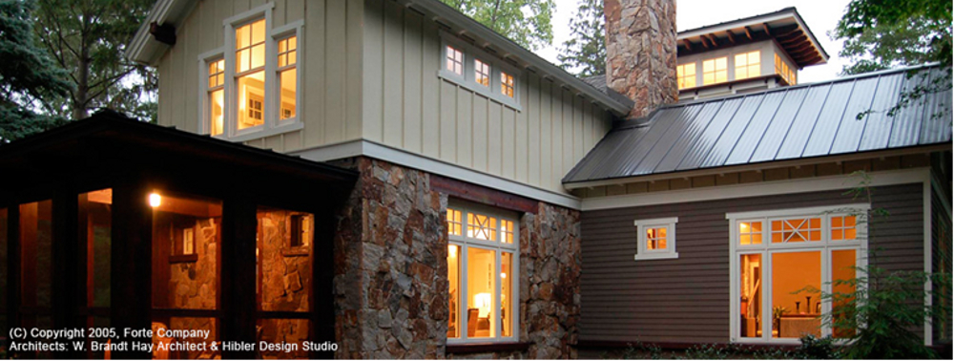
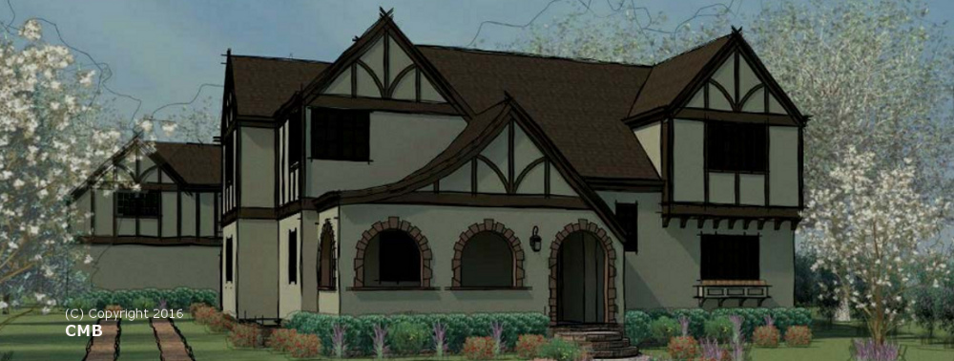
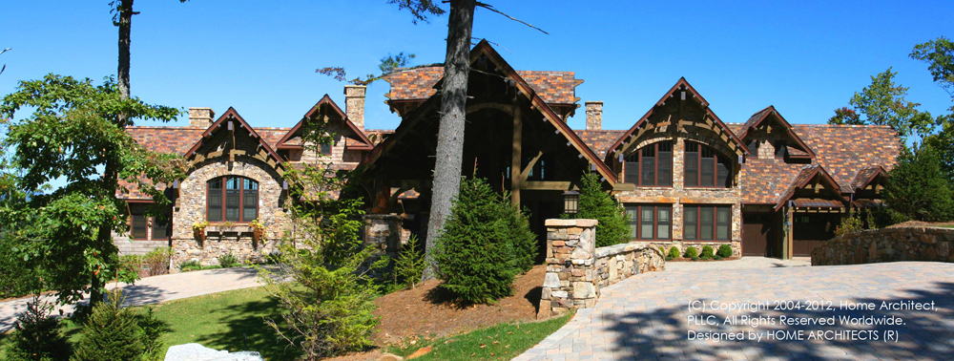
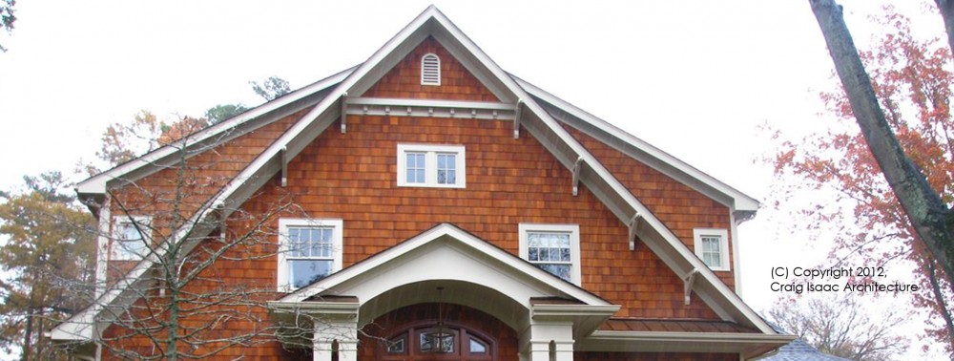
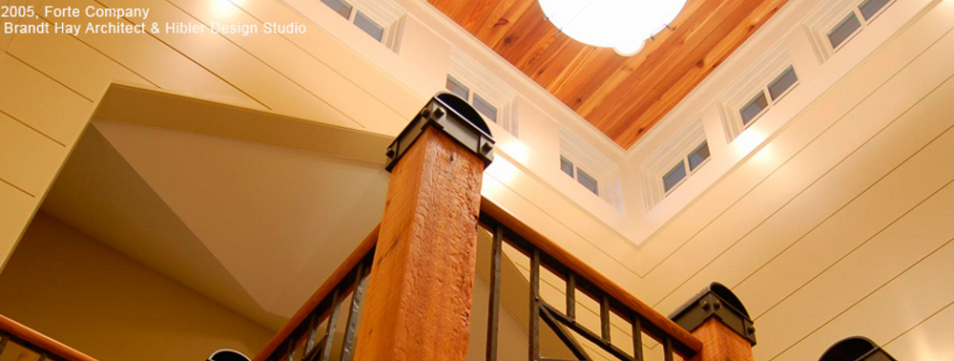































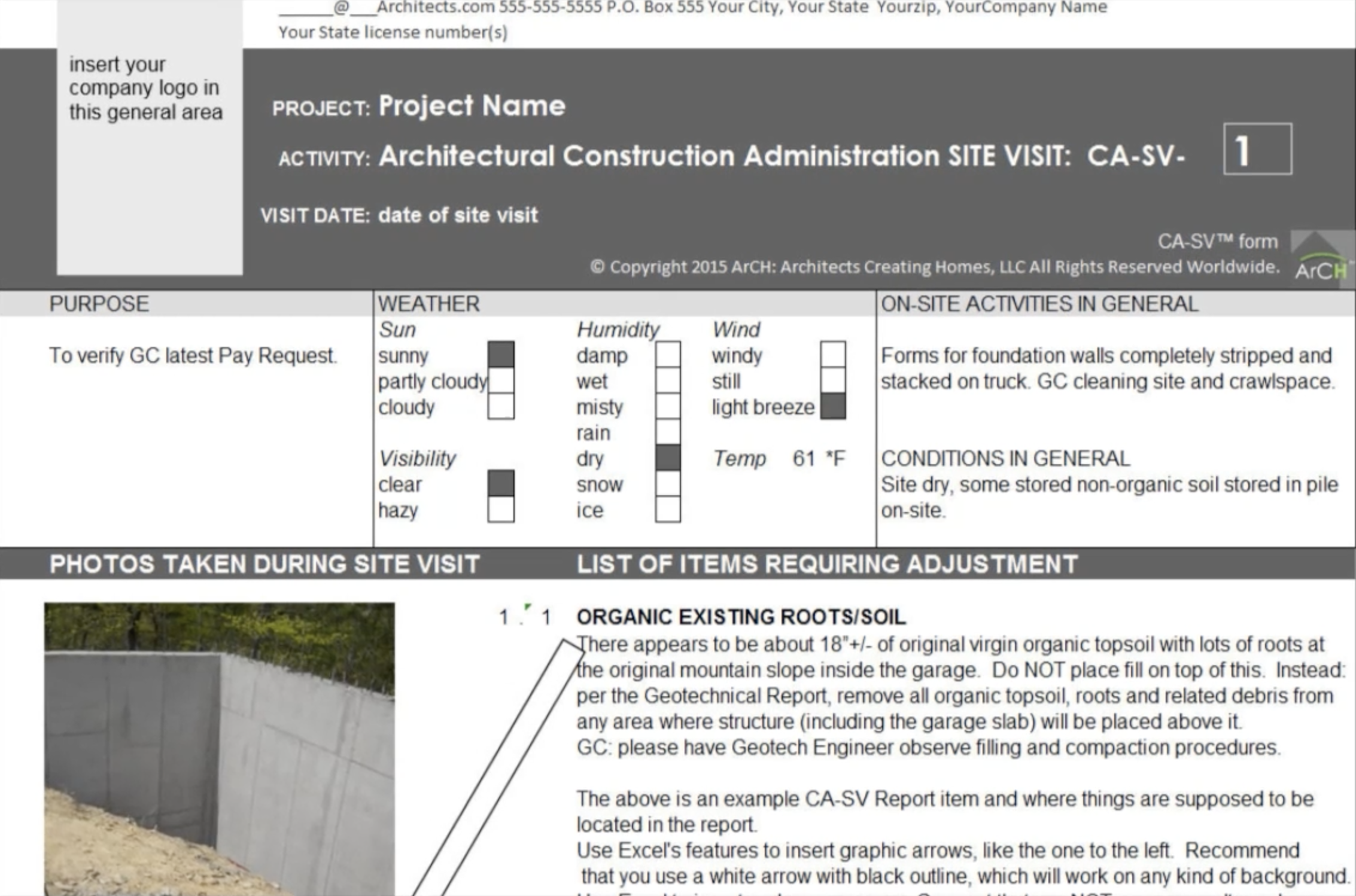




Never experienced such a list of comments. Most make sense. others obviously belong to a high-end house, well over $250/HSF. This kind of attention to detail, one might expect in a $300/HSF house. Still others, everyone has a right to expect, for instance: having the house set at an elevation so that rain does not flood the house or garage. However, I personally have many of these issues already built into my specs, so I don’t have to worry about them: they are already part of my instructions to the GC.